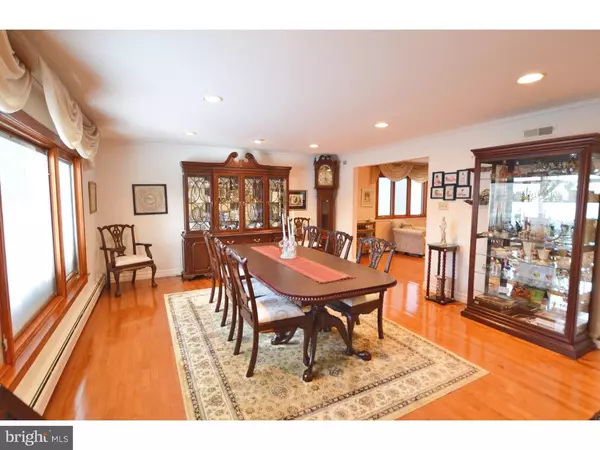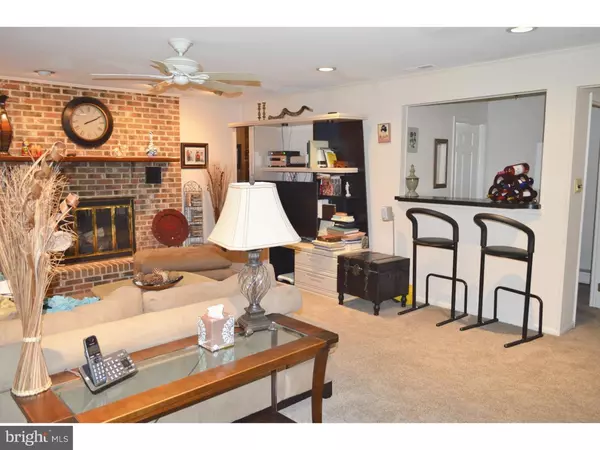For more information regarding the value of a property, please contact us for a free consultation.
28 LAKEVIEW HOLW Cherry Hill, NJ 08003
Want to know what your home might be worth? Contact us for a FREE valuation!

Our team is ready to help you sell your home for the highest possible price ASAP
Key Details
Sold Price $380,000
Property Type Single Family Home
Sub Type Detached
Listing Status Sold
Purchase Type For Sale
Square Footage 2,860 sqft
Price per Sqft $132
Subdivision Lakeview
MLS Listing ID 1002725622
Sold Date 03/09/16
Style Colonial
Bedrooms 4
Full Baths 2
Half Baths 1
HOA Y/N N
Abv Grd Liv Area 2,860
Originating Board TREND
Year Built 1977
Annual Tax Amount $9,997
Tax Year 2015
Lot Size 0.300 Acres
Acres 0.3
Lot Dimensions 56
Property Description
Peaceful cul-de-sac living in beautiful Lakeview! Situated in the award-winning Cherry Hill school district, you'll fall in love with the dazzling upgrades and features of this colonial residence. Professionally landscaped with sprinkler system, this home impresses right away with a lush green lawn and spacious 2-car garage with new door, plus ample driveway parking. Inside, a stunning new stair rail greets as you enter through stately double doors. Move into the elegant dining room with hardwood floors, recessed lights and immense window, then travel through the living room and into the updated eat-in kitchen featuring cherry cabinetry, granite counters, new energy-efficient stainless steel appliances, island, pantry, and breakfast nook with bay window. Just beyond, the family room delights with its brick gas-insert fireplace and a stylish bar! A convenient powder room and large laundry/mud room with built-in shelving complete the main floor. Upstairs, discover three lovely bedrooms with hallway bath before checking out the fabulous master suite complete with two walk-in closets with organizers, a dressing room, sitting area, and updated bath with frameless shower door and double shower heads. The newly-redone finished basement with French drain delivers the perfect extra space for a home office or media room. Out back, you'll adore the roomy screened in porch and expansive yard with private, tree-lined border to the neighboring Green Acres community. Additional amenities include ceiling fans, replacement windows (living and dining room are Pella with blinds inside the panes), all new doors, internet-controlled alarm and HVAC systems, 3-zone heat and 2-zone central air, high efficiency newer water heater, central vacuum with new vac unit, and centralized electric system. Surrounded by top-rated schools (Cooper elementary, Beck middle, and blue-ribbon Cherry Hill East high), this great neighborhood puts you right off Route 70 for an easy commute to Philly and close access to Route 295 and the NJ Turnpike. Don't let this one get away!
Location
State NJ
County Camden
Area Cherry Hill Twp (20409)
Zoning RES
Rooms
Other Rooms Living Room, Dining Room, Primary Bedroom, Bedroom 2, Bedroom 3, Kitchen, Family Room, Bedroom 1, Other
Basement Full, Fully Finished
Interior
Interior Features Primary Bath(s), Kitchen - Island, Butlers Pantry, Ceiling Fan(s), Central Vacuum, Sprinkler System, Wet/Dry Bar, Kitchen - Eat-In
Hot Water Natural Gas
Heating Gas, Hot Water
Cooling Central A/C
Flooring Wood, Fully Carpeted, Tile/Brick
Fireplaces Number 1
Fireplaces Type Gas/Propane
Equipment Built-In Range, Disposal, Energy Efficient Appliances
Fireplace Y
Window Features Bay/Bow,Energy Efficient,Replacement
Appliance Built-In Range, Disposal, Energy Efficient Appliances
Heat Source Natural Gas
Laundry Main Floor
Exterior
Exterior Feature Patio(s)
Garage Spaces 5.0
Water Access N
Roof Type Pitched
Accessibility None
Porch Patio(s)
Attached Garage 2
Total Parking Spaces 5
Garage Y
Building
Lot Description Cul-de-sac
Story 2
Foundation Concrete Perimeter
Sewer Public Sewer
Water Public
Architectural Style Colonial
Level or Stories 2
Additional Building Above Grade
New Construction N
Schools
Elementary Schools Jf. Cooper
Middle Schools Beck
High Schools Cherry Hill High - East
School District Cherry Hill Township Public Schools
Others
Tax ID 09-00470 06-00033
Ownership Fee Simple
Security Features Security System
Acceptable Financing Conventional, VA, FHA 203(b)
Listing Terms Conventional, VA, FHA 203(b)
Financing Conventional,VA,FHA 203(b)
Read Less

Bought with Darlene A Borda • BHHS Fox & Roach-Cherry Hill



