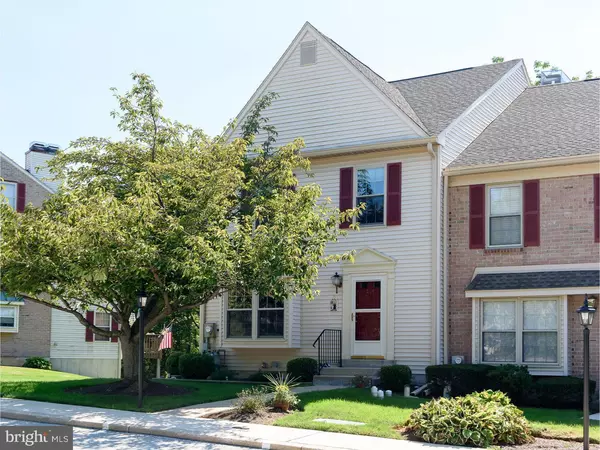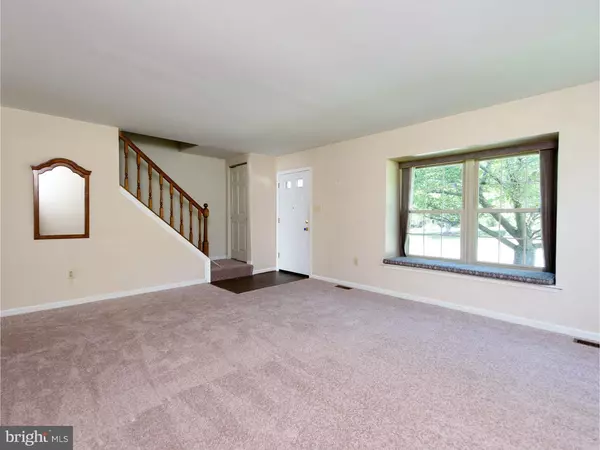For more information regarding the value of a property, please contact us for a free consultation.
614 SHROPSHIRE DR West Chester, PA 19382
Want to know what your home might be worth? Contact us for a FREE valuation!

Our team is ready to help you sell your home for the highest possible price ASAP
Key Details
Sold Price $265,000
Property Type Townhouse
Sub Type Interior Row/Townhouse
Listing Status Sold
Purchase Type For Sale
Square Footage 2,478 sqft
Price per Sqft $106
Subdivision Plumtree
MLS Listing ID 1002707710
Sold Date 10/30/15
Style Colonial
Bedrooms 3
Full Baths 2
Half Baths 1
HOA Fees $155/mo
HOA Y/N Y
Abv Grd Liv Area 2,478
Originating Board TREND
Year Built 1989
Annual Tax Amount $3,205
Tax Year 2015
Lot Size 2,007 Sqft
Acres 0.05
Lot Dimensions 00 X 00
Property Description
Proud to present this well appointed, spacious, 3 bedroom end unit Townhome in Plumtree. Room sizes are perfectly sized and the Seller has finished the walkout lower level, adding additional familyroom or great room. Home features Brand New Carpeting, Freshly painted interior, New kitchen flooring, Newly renovated Guest bath, a beautiful corner fireplace in the first floor familyroom and is ready for immediate occupancy. The location is a perfect setting in the community, overlooking private open space. Large rear deck from the familyroom features a nice overhead electronically controlled awning. The Familyroom shares Dining Room space in this open floorplan. Roof, Heater, Air Condition & Hot water Heater all recently replaced! Kitchen is bright with an overlook into the familyroom. Low monthly HOA fee. Note: Estate sale so no Sellers Disclosure is available.
Location
State PA
County Chester
Area East Bradford Twp (10351)
Zoning R4
Rooms
Other Rooms Living Room, Dining Room, Primary Bedroom, Bedroom 2, Kitchen, Family Room, Bedroom 1, Laundry, Other
Basement Full, Outside Entrance
Interior
Interior Features Kitchen - Eat-In
Hot Water Natural Gas
Heating Gas, Forced Air
Cooling Central A/C
Flooring Fully Carpeted
Fireplaces Number 1
Fireplace Y
Heat Source Natural Gas
Laundry Basement
Exterior
Exterior Feature Deck(s), Patio(s)
Water Access N
Accessibility None
Porch Deck(s), Patio(s)
Garage N
Building
Lot Description Corner
Story 2
Sewer Public Sewer
Water Public
Architectural Style Colonial
Level or Stories 2
Additional Building Above Grade
New Construction N
Schools
School District West Chester Area
Others
HOA Fee Include Common Area Maintenance,Snow Removal
Tax ID 51-08 -0085
Ownership Fee Simple
Read Less

Bought with Joe M Robins • RE/MAX Professional Realty



