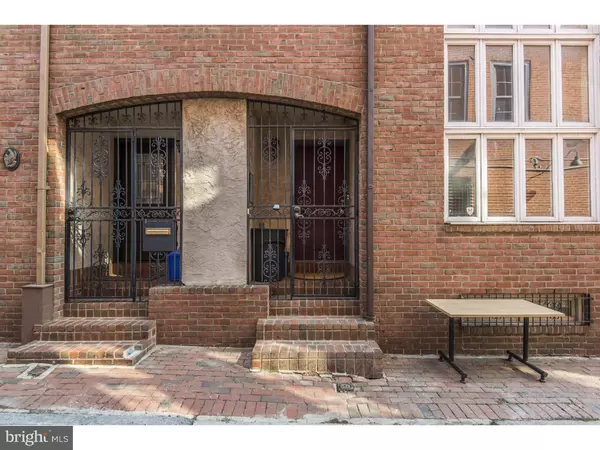For more information regarding the value of a property, please contact us for a free consultation.
128 NAUDAIN ST Philadelphia, PA 19147
Want to know what your home might be worth? Contact us for a FREE valuation!

Our team is ready to help you sell your home for the highest possible price ASAP
Key Details
Sold Price $557,500
Property Type Townhouse
Sub Type Interior Row/Townhouse
Listing Status Sold
Purchase Type For Sale
Square Footage 1,837 sqft
Price per Sqft $303
Subdivision Society Hill
MLS Listing ID 1002691942
Sold Date 01/22/16
Style Traditional
Bedrooms 3
Full Baths 2
Half Baths 1
HOA Fees $62/ann
HOA Y/N Y
Abv Grd Liv Area 1,837
Originating Board TREND
Year Built 1980
Annual Tax Amount $8,354
Tax Year 2015
Lot Size 1,009 Sqft
Acres 0.02
Lot Dimensions 20X50
Property Description
Extraordinary contemporary townhome with secure, private PARKING on rarely trafficked, cobblestone alley just off Headhouse Square in Society Hill! Formal entry to dining room with 18' ceilings and dramatic 2-story window. Kitchen opens to living room with wood burning fireplace, wall of windows, and access to private, landscaped brick courtyard/patio 2nd floor master suite, luxe bath features dual vanity and shower with glass surround. Hall to open reading nook overlooking main living level below. 3rd floor with two additional, well-proportioned bedrooms, newer hall bath and laundry area. Large, finished lower level with 1/2 bath and additional storage. Recessed lighting, hardwood flooring throughout, and North/South exposure allowing for exceptional natural light. Assigned parking space accessed via gate from patio. Farmers market, Philadelphia's premier restaurants, shops, and cultural destinations just steps away!
Location
State PA
County Philadelphia
Area 19147 (19147)
Zoning CMX1
Rooms
Other Rooms Living Room, Dining Room, Primary Bedroom, Bedroom 2, Kitchen, Family Room, Bedroom 1
Interior
Interior Features Kitchen - Eat-In
Hot Water Natural Gas
Heating Gas, Forced Air
Cooling Central A/C
Fireplaces Number 1
Fireplace Y
Heat Source Natural Gas
Laundry Main Floor
Exterior
Waterfront N
Water Access N
Accessibility None
Parking Type None
Garage N
Building
Story 3+
Sewer Public Sewer
Water Public
Architectural Style Traditional
Level or Stories 3+
Additional Building Above Grade
Structure Type 9'+ Ceilings
New Construction N
Schools
School District The School District Of Philadelphia
Others
Tax ID 051214530
Ownership Fee Simple
Read Less

Bought with Michael R. McCann • BHHS Fox & Roach-Center City Walnut
GET MORE INFORMATION




