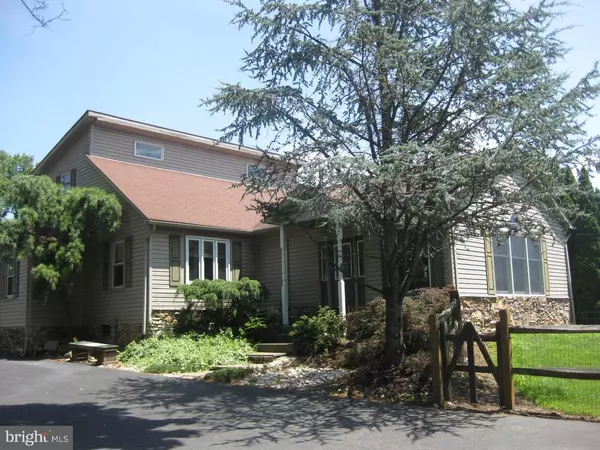For more information regarding the value of a property, please contact us for a free consultation.
2601 EASTON RD Hellertown, PA 18055
Want to know what your home might be worth? Contact us for a FREE valuation!

Our team is ready to help you sell your home for the highest possible price ASAP
Key Details
Sold Price $280,000
Property Type Single Family Home
Sub Type Detached
Listing Status Sold
Purchase Type For Sale
Square Footage 2,400 sqft
Price per Sqft $116
Subdivision Z Not In A Dev
MLS Listing ID 1002654480
Sold Date 10/16/15
Style Cape Cod
Bedrooms 3
Full Baths 2
HOA Y/N N
Abv Grd Liv Area 2,400
Originating Board TREND
Year Built 1941
Annual Tax Amount $4,798
Tax Year 2015
Lot Size 1.780 Acres
Acres 1.78
Lot Dimensions 1.78
Property Description
Attractive cape on a tree-lined 1.78 acre lot! 1st floor features include a FR addition with cathedral ceilings, tile floors, & bar area, a spacious Dining Area w hardwood floors, Kitchen with corian counters, electric cooktop, & wall oven, a full BA, and MBR with appealing flooring and a spacious Dressing Rm with organizers & 2 closets. 2nd floor features include 2 Bedrooms with vaulted ceilings & ceiling fans, & a full BA. As you head down the spiral staircase to the partially finished LL, a 2nd FR/Rec Rm with tile floors greets you, along with a Den/Office, & the utility rm which includes the laundry hook up. Outside, you'll be intrigued with the grounds, which include a large, flat, fenced back yd, gorgeous in-ground pool & pool house/tiki bar, pristine landscaping throughout the property, spacious patio, deck, covered porch, & hot tub pad. Other amenities include a 2 car detached 34x20 garage with workshop area, a coal stove for efficient heating bills, central air, & paved driveway with excess side parking.
Location
State PA
County Northampton
Area Lower Saucon Twp (12419)
Zoning RA
Rooms
Other Rooms Living Room, Dining Room, Primary Bedroom, Bedroom 2, Kitchen, Family Room, Bedroom 1, Other
Basement Full
Interior
Interior Features Kitchen - Eat-In
Hot Water Electric
Heating Electric, Coal, Forced Air
Cooling Central A/C
Flooring Fully Carpeted, Vinyl
Fireplaces Number 1
Equipment Oven - Wall
Fireplace Y
Appliance Oven - Wall
Heat Source Electric, Coal
Laundry Lower Floor
Exterior
Exterior Feature Deck(s), Patio(s), Porch(es)
Garage Spaces 2.0
Pool In Ground
Water Access N
Roof Type Shingle
Accessibility None
Porch Deck(s), Patio(s), Porch(es)
Total Parking Spaces 2
Garage Y
Building
Story 1.5
Sewer On Site Septic
Water Well
Architectural Style Cape Cod
Level or Stories 1.5
Additional Building Above Grade
Structure Type High
New Construction N
Schools
School District Saucon Valley
Others
Tax ID P8-6-5D-0719
Ownership Fee Simple
Acceptable Financing Conventional
Listing Terms Conventional
Financing Conventional
Read Less

Bought with Craig Landes • Weichert Realtors



