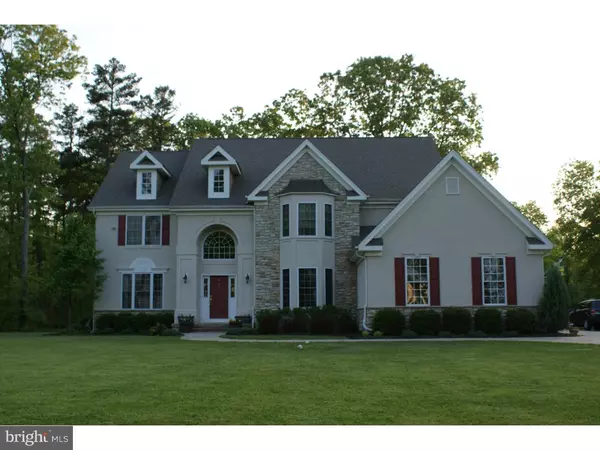For more information regarding the value of a property, please contact us for a free consultation.
23 OXFORD CIR Southampton, NJ 08088
Want to know what your home might be worth? Contact us for a FREE valuation!

Our team is ready to help you sell your home for the highest possible price ASAP
Key Details
Sold Price $490,000
Property Type Single Family Home
Sub Type Detached
Listing Status Sold
Purchase Type For Sale
Square Footage 4,216 sqft
Price per Sqft $116
Subdivision Grande At Burrs Mill
MLS Listing ID 1002646460
Sold Date 05/13/16
Style Contemporary,French
Bedrooms 4
Full Baths 3
Half Baths 1
HOA Fees $29
HOA Y/N Y
Abv Grd Liv Area 4,216
Originating Board TREND
Year Built 2006
Annual Tax Amount $10,865
Tax Year 2015
Lot Size 3.342 Acres
Acres 3.34
Lot Dimensions IRREG
Property Description
This has to be the prettiest lot in the Grande. Surrounded by mature trees yet cleared in the front and back make this property easy to enjoy. Priced hundreds of thousands below what the owner's have invested makes this a wonderful value for the savvy buyer. There is custom trim work throughout the home and extensive hardwood flooring. The beautiful kitchen offers a large pantry, 42' cabinetry, stainless steel appliances and a large center island all with beautiful granite counters. There is a play room/study in addition to a tech room. The master suite opens to a luxurious master bath providing a perfect place to relax and unwind at the end of the day. The screened-in porch is a great spot for entertaining and you are sure to appreciate the hardscaping in the front and rear of the property accented by the stone on the front elevation. While you may feel that this Pineland's location is so far away you are actually conveniently situated off Route 70 providing easy access to the New Jersey shore, Philadelphia or take the train out of Hamilton station for a day in the big Apple. Whatever your desire you can enjoy it all from this wonderful community in the New Jersey Pinelands.
Location
State NJ
County Burlington
Area Southampton Twp (20333)
Zoning FB
Rooms
Other Rooms Living Room, Dining Room, Primary Bedroom, Bedroom 2, Bedroom 3, Kitchen, Family Room, Bedroom 1, Other
Basement Full
Interior
Interior Features Primary Bath(s), Kitchen - Island, Butlers Pantry, Ceiling Fan(s), Dining Area
Hot Water Natural Gas
Heating Gas, Propane, Forced Air, Zoned
Cooling Central A/C
Flooring Wood, Fully Carpeted, Tile/Brick
Fireplaces Number 1
Equipment Oven - Double, Oven - Self Cleaning
Fireplace Y
Appliance Oven - Double, Oven - Self Cleaning
Heat Source Natural Gas, Bottled Gas/Propane
Laundry Main Floor
Exterior
Exterior Feature Porch(es)
Garage Garage Door Opener
Garage Spaces 3.0
Utilities Available Cable TV
Waterfront N
Water Access N
Roof Type Shingle
Accessibility None
Porch Porch(es)
Parking Type Driveway, Attached Garage, Other
Attached Garage 3
Total Parking Spaces 3
Garage Y
Building
Lot Description Trees/Wooded
Story 2
Foundation Concrete Perimeter
Sewer On Site Septic
Water Well
Architectural Style Contemporary, French
Level or Stories 2
Additional Building Above Grade
Structure Type Cathedral Ceilings,9'+ Ceilings
New Construction N
Schools
High Schools Seneca
School District Lenape Regional High
Others
Tax ID 33-03501 03-00008
Ownership Fee Simple
Security Features Security System
Acceptable Financing Lease Purchase
Listing Terms Lease Purchase
Financing Lease Purchase
Read Less

Bought with Isaiah Manzella • Keller Williams Realty - Medford
GET MORE INFORMATION




