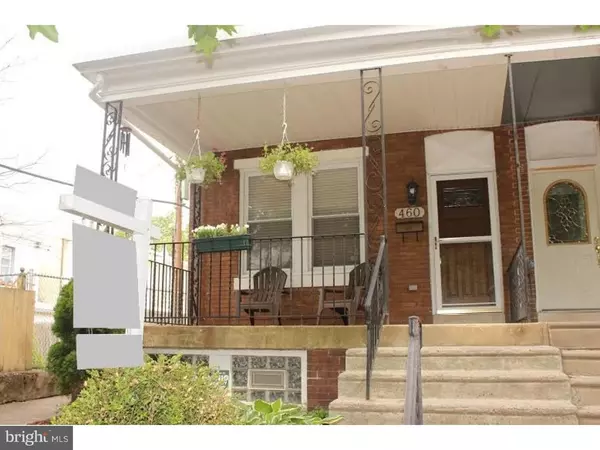For more information regarding the value of a property, please contact us for a free consultation.
460 GERHARD ST Philadelphia, PA 19128
Want to know what your home might be worth? Contact us for a FREE valuation!

Our team is ready to help you sell your home for the highest possible price ASAP
Key Details
Sold Price $305,000
Property Type Single Family Home
Sub Type Twin/Semi-Detached
Listing Status Sold
Purchase Type For Sale
Square Footage 2,336 sqft
Price per Sqft $130
Subdivision Roxborough
MLS Listing ID 1002635168
Sold Date 10/02/15
Style Straight Thru
Bedrooms 4
Full Baths 2
Half Baths 1
HOA Y/N N
Abv Grd Liv Area 2,336
Originating Board TREND
Year Built 1945
Annual Tax Amount $2,896
Tax Year 2015
Lot Size 2,836 Sqft
Acres 0.07
Lot Dimensions 22X129
Property Description
Enjoy your own private escape within the city. Beautiful move-in ready home on a one-way, quiet street. Shady front porch and fenced back yard provide for outdoor relaxation. The interior has spacious rooms and is all freshly painted in neutral colors ready for your decorating. Natural light floods through the large newer windows with custom wood blinds. High ceilings and hardwood floors welcome you home. The custom kitchen provides plenty of counter space, stainless steel appliances, cherry cabinets and large pantry. The kitchen boasts 18-inch ceramic tiles and a charming back staircase. Enjoy the convenience of a first floor laundry room with updated washer and dryer, additional storage cabinets and an extra sink with disposal. With a generous first floor powder room, this home makes entertaining a breeze. On the second floor there are three airy, sunny bedrooms and a full bath. There are quality ceiling fans throughout. The crowning glory of this home is the beautiful master suite on the third floor which has a large walk-in closet, ceramic bathroom with shower, double sinks, and Jacuzzi tub. The central air conditioning will keep you cool on hot summer days. You can relax in the Adirondack chairs on the large covered front porch shaded by a mature maple tree or, for more privacy, you can retreat to the peaceful backyard with a professionally installed cobblestone patio and well-established landscaping. What a great spot to entertain and barbecue! This convenient location on a quiet, one-way street has grocery, drug, and hardware stores within walking distance. The shops and restaurants of Roxborough and Manayunk are all walkable. Roxborough's Gorgas Park is just down the street and hosts a summer concert series and community events. The train station is just minutes away and two nearby bus lines make Center City and 30th Street easily accessible. The Green Lane entrance to Fairmount Park's Wissahickon Trail and Forbidden Drive is a short walk or bike ride. Almost 2,000 acres and 57 miles of trails for hiking, biking and walking are all within walking distance. This move-in ready gem has every convenience for modern living along with Old World charm. Make an appointment and see for yourself!
Location
State PA
County Philadelphia
Area 19128 (19128)
Zoning RSA3
Rooms
Other Rooms Living Room, Dining Room, Primary Bedroom, Bedroom 2, Bedroom 3, Kitchen, Bedroom 1, Other
Basement Full, Unfinished, Outside Entrance
Interior
Interior Features Kitchen - Island, Butlers Pantry, Ceiling Fan(s), Stall Shower, Kitchen - Eat-In
Hot Water Natural Gas
Heating Gas, Forced Air
Cooling Central A/C
Flooring Wood, Fully Carpeted
Equipment Oven - Self Cleaning, Dishwasher, Disposal
Fireplace N
Appliance Oven - Self Cleaning, Dishwasher, Disposal
Heat Source Natural Gas
Laundry Main Floor
Exterior
Exterior Feature Patio(s), Porch(es)
Fence Other
Utilities Available Cable TV
Water Access N
Accessibility None
Porch Patio(s), Porch(es)
Garage N
Building
Lot Description Rear Yard
Story 3+
Sewer Public Sewer
Water Public
Architectural Style Straight Thru
Level or Stories 3+
Additional Building Above Grade
Structure Type 9'+ Ceilings
New Construction N
Schools
School District The School District Of Philadelphia
Others
Tax ID 212078500
Ownership Fee Simple
Read Less

Bought with Sandra Bocchino • Coldwell Banker Realty



