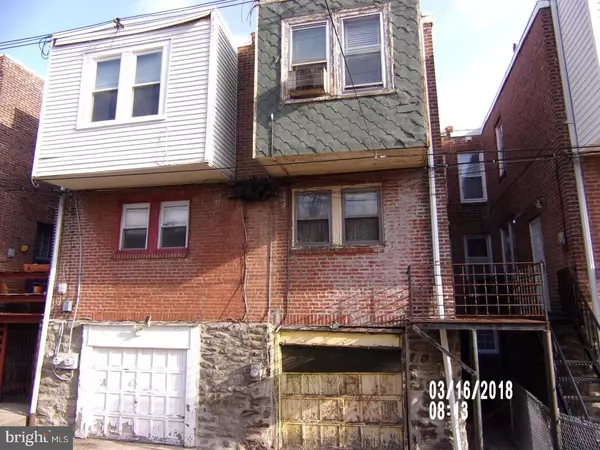For more information regarding the value of a property, please contact us for a free consultation.
4926 PINE ST Philadelphia, PA 19143
Want to know what your home might be worth? Contact us for a FREE valuation!

Our team is ready to help you sell your home for the highest possible price ASAP
Key Details
Sold Price $230,000
Property Type Townhouse
Sub Type Interior Row/Townhouse
Listing Status Sold
Purchase Type For Sale
Square Footage 1,845 sqft
Price per Sqft $124
Subdivision Garden Court
MLS Listing ID 1000300806
Sold Date 07/18/18
Style Traditional
Bedrooms 3
Full Baths 1
HOA Y/N N
Abv Grd Liv Area 1,845
Originating Board TREND
Year Built 1925
Annual Tax Amount $3,512
Tax Year 2018
Lot Size 2,400 Sqft
Acres 0.06
Lot Dimensions 20X120
Property Description
Stately brick row house in a highly desirable location of Philadelphia. This home is in need of full renovations and is ready to be brought back to life. Some original woodwork does remain. Go & show! Home is being sold in as is condition and any contents will remain with the house. You have to enter through rear door! Lockbox is on rear railing. Code in showingtime.
Location
State PA
County Philadelphia
Area 19143 (19143)
Zoning RM1
Rooms
Other Rooms Living Room, Dining Room, Primary Bedroom, Bedroom 2, Bedroom 3, Kitchen, Bedroom 1
Basement Partial, Unfinished
Interior
Hot Water Natural Gas
Heating Oil, Gas, Hot Water
Cooling None
Flooring Wood
Fireplaces Number 1
Fireplace Y
Heat Source Oil, Natural Gas
Laundry None
Exterior
Exterior Feature Porch(es)
Garage Spaces 2.0
Waterfront N
Water Access N
Roof Type Flat
Accessibility None
Porch Porch(es)
Parking Type On Street, Attached Garage
Attached Garage 1
Total Parking Spaces 2
Garage Y
Building
Story 2
Sewer Public Sewer
Water Public
Architectural Style Traditional
Level or Stories 2
Additional Building Above Grade
New Construction N
Schools
High Schools West Philadelphia
School District The School District Of Philadelphia
Others
Senior Community No
Tax ID 601064000
Ownership Fee Simple
Read Less

Bought with Megan R. Gibson • Coldwell Banker Welker Real Estate
GET MORE INFORMATION




