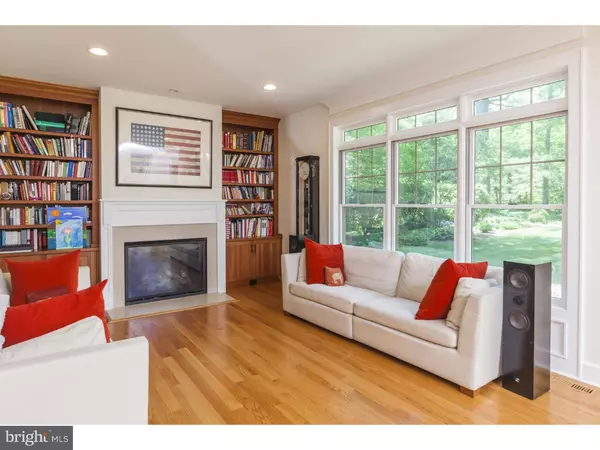For more information regarding the value of a property, please contact us for a free consultation.
72 KNOLL DR Princeton, NJ 08540
Want to know what your home might be worth? Contact us for a FREE valuation!

Our team is ready to help you sell your home for the highest possible price ASAP
Key Details
Sold Price $1,575,000
Property Type Single Family Home
Sub Type Detached
Listing Status Sold
Purchase Type For Sale
Subdivision Riverside
MLS Listing ID 1002602648
Sold Date 06/14/16
Style Colonial
Bedrooms 5
Full Baths 5
Half Baths 1
HOA Y/N N
Originating Board TREND
Year Built 2008
Annual Tax Amount $28,776
Tax Year 2015
Lot Size 0.530 Acres
Acres 0.53
Lot Dimensions 999X999
Property Description
A custom designed home in Riverside. Approx 7 years young the builder paid great attention to detail. Vaulted ceilings, crown moldings and gleaming hardwood flooring through out the home. The cool exterior and front door tells you all you need to know. The first floor offers an open floor plan for all family to gather. A designer kitchen with custom cabinetry, top of the line appliances and granite counters. This light filled room is accompanied by the inviting family room, living room and dining room. The light filled breakfast room over looks the beautiful professionally landscaped backyard. A 5th bedroom or Au-pair suite with full bath completes this living level. The second floor offers, a master suite with sitting room, plenty of room and light, a luxurious master bath and his and hers walk in closets. The 3 generous size bedrooms with 2 additional baths lead you up to the third floor living level. This great bonus room could be used as a playroom, office, home theatre etc.. and added plumbing for another full bath. Yet with still plenty of room to grow, the full finished basement, with full bath,5 zone heat/air complete this lower living level..
Location
State NJ
County Mercer
Area Princeton (21114)
Zoning R5
Rooms
Other Rooms Living Room, Dining Room, Primary Bedroom, Bedroom 2, Bedroom 3, Kitchen, Family Room, Bedroom 1, In-Law/auPair/Suite, Laundry, Other, Attic
Basement Full
Interior
Interior Features Primary Bath(s), Kitchen - Island, Butlers Pantry, Skylight(s), Central Vacuum, Sprinkler System, Dining Area
Hot Water Natural Gas
Heating Gas, Forced Air
Cooling Central A/C
Flooring Wood, Tile/Brick
Fireplaces Number 1
Fireplaces Type Marble
Equipment Cooktop, Oven - Wall, Oven - Double, Oven - Self Cleaning, Dishwasher, Refrigerator, Energy Efficient Appliances
Fireplace Y
Appliance Cooktop, Oven - Wall, Oven - Double, Oven - Self Cleaning, Dishwasher, Refrigerator, Energy Efficient Appliances
Heat Source Natural Gas
Laundry Main Floor
Exterior
Exterior Feature Patio(s)
Garage Spaces 4.0
Utilities Available Cable TV
Water Access N
Roof Type Shingle
Accessibility None
Porch Patio(s)
Attached Garage 2
Total Parking Spaces 4
Garage Y
Building
Lot Description Level
Story 3+
Foundation Brick/Mortar
Sewer Public Sewer
Water Public
Architectural Style Colonial
Level or Stories 3+
Structure Type Cathedral Ceilings,9'+ Ceilings
New Construction N
Schools
Elementary Schools Riverside
Middle Schools J Witherspoon
High Schools Princeton
School District Princeton Regional Schools
Others
Senior Community No
Tax ID 14-08804-00005
Ownership Fee Simple
Security Features Security System
Read Less

Bought with Beatrice Bloom • Weichert Realtors - Princeton



