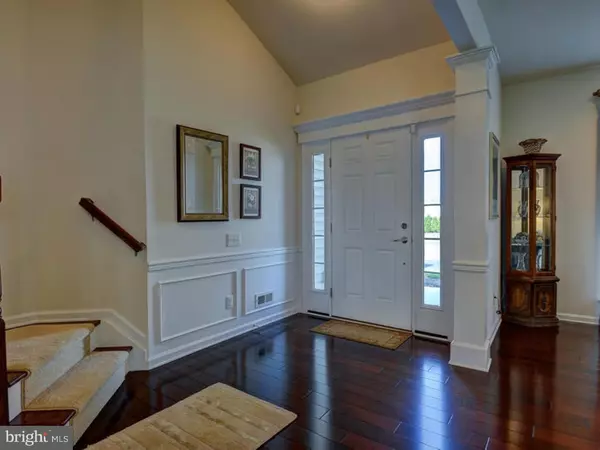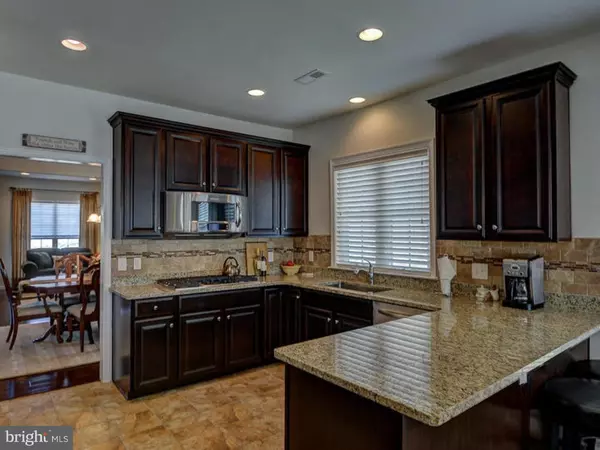For more information regarding the value of a property, please contact us for a free consultation.
6 EDENBRIDGE LN Manchester, NJ 08759
Want to know what your home might be worth? Contact us for a FREE valuation!

Our team is ready to help you sell your home for the highest possible price ASAP
Key Details
Sold Price $360,000
Property Type Single Family Home
Sub Type Detached
Listing Status Sold
Purchase Type For Sale
Square Footage 2,778 sqft
Price per Sqft $129
Subdivision North Dover - River Pointe
MLS Listing ID 1002585300
Sold Date 09/28/15
Style Ranch/Rambler,Loft
Bedrooms 3
Full Baths 3
HOA Fees $246/mo
HOA Y/N Y
Abv Grd Liv Area 2,778
Originating Board TREND
Year Built 2011
Annual Tax Amount $7,841
Tax Year 2014
Lot Size 6,600 Sqft
Acres 0.15
Lot Dimensions 60X110
Property Description
Rare Reston model with exquisite open floor plan. The home boasts a private back yard but is walking distance to Club House amenities. Why wait for new construction when you can have all the upgrades in one of the largest homes built in River Pointe. Over 2700 square feet to spread out with loft offering 3rd bedroom and bathroom. Tray ceiling and generous walk-in closets make the master bedroom suite a perfect retreat. Hardwood floors thru-out most of home. Gourmet kitchen with granite counter tops, stainless steel appliances and tile back-splash. Truly stunning home that will not disappoint!
Location
State NJ
County Ocean
Area Manchester Twp (21519)
Zoning PRA
Rooms
Other Rooms Living Room, Dining Room, Primary Bedroom, Bedroom 2, Kitchen, Family Room, Bedroom 1
Interior
Interior Features Primary Bath(s), Dining Area
Hot Water Natural Gas
Heating Gas
Cooling Central A/C
Flooring Wood, Fully Carpeted, Tile/Brick
Fireplaces Number 1
Fireplaces Type Gas/Propane
Fireplace Y
Window Features Replacement
Heat Source Natural Gas
Laundry Main Floor
Exterior
Garage Garage Door Opener
Garage Spaces 4.0
Amenities Available Swimming Pool, Club House
Waterfront N
Water Access N
Accessibility None
Parking Type Attached Garage, Other
Attached Garage 2
Total Parking Spaces 4
Garage Y
Building
Story 2
Sewer Public Sewer
Water Public
Architectural Style Ranch/Rambler, Loft
Level or Stories 2
Additional Building Above Grade
Structure Type 9'+ Ceilings
New Construction N
Others
HOA Fee Include Pool(s),Common Area Maintenance,Lawn Maintenance,Snow Removal,Trash,Health Club,Management,Alarm System
Senior Community Yes
Tax ID 19-00071 11-00003
Ownership Fee Simple
Read Less

Bought with Non Subscribing Member • Non Member Office
GET MORE INFORMATION




