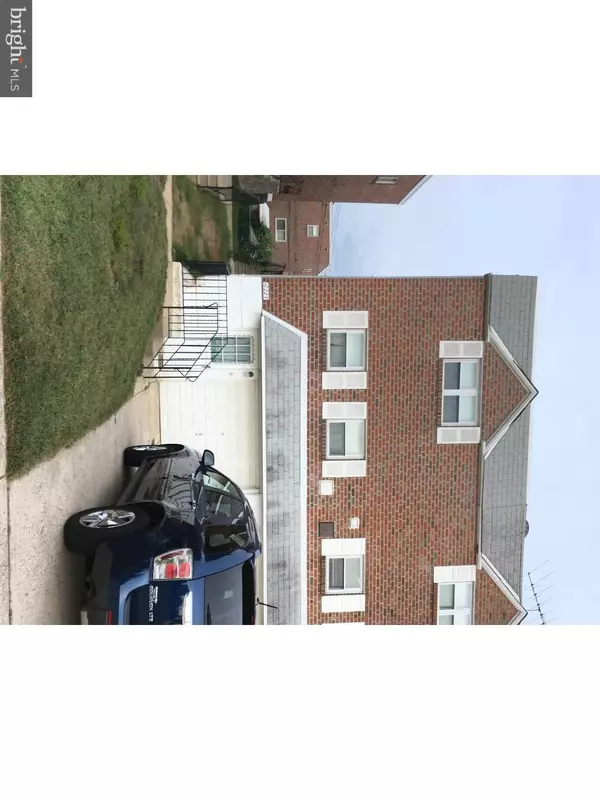For more information regarding the value of a property, please contact us for a free consultation.
10223 SELMER PLZ Philadelphia, PA 19116
Want to know what your home might be worth? Contact us for a FREE valuation!

Our team is ready to help you sell your home for the highest possible price ASAP
Key Details
Sold Price $168,000
Property Type Single Family Home
Sub Type Twin/Semi-Detached
Listing Status Sold
Purchase Type For Sale
Square Footage 1,354 sqft
Price per Sqft $124
Subdivision Somerton
MLS Listing ID 1002509656
Sold Date 11/15/16
Style Straight Thru
Bedrooms 3
Full Baths 2
Half Baths 1
HOA Y/N N
Abv Grd Liv Area 1,354
Originating Board TREND
Year Built 1968
Annual Tax Amount $2,151
Tax Year 2016
Lot Size 2,376 Sqft
Acres 0.05
Lot Dimensions 24X97
Property Description
Nice big home in super location! 1st level consists of large formal living room and dining room with hard wood floors under carpet, eat-in-kitchen and half bath which is located at the top of the basement steps. Second floor has main bedroom with full bath, 2nd and 3rd nice size bedrooms, hall bath with newer sky light. Finished basement has tile floor, access to rear yard, laundry and utility area, access to front of home and attached garage with opener. Lots of closets for your storage needs. Newer tilt in style windows. Heat and Central air installed in 2010 plus 2 wall units. Home has lots of potential and needs some TLC. Move in and do your upgrades at your leisure. Home Warranty is also included for your peace of mind. Close to transportation, schools and major roads. Selling Home in as is condition.
Location
State PA
County Philadelphia
Area 19116 (19116)
Zoning RSA3
Rooms
Other Rooms Living Room, Dining Room, Primary Bedroom, Bedroom 2, Kitchen, Family Room, Bedroom 1, Laundry
Basement Partial
Interior
Interior Features Primary Bath(s), Kitchen - Eat-In
Hot Water Natural Gas
Heating Gas
Cooling Central A/C
Fireplace N
Heat Source Natural Gas
Laundry Lower Floor
Exterior
Garage Spaces 2.0
Water Access N
Accessibility None
Attached Garage 1
Total Parking Spaces 2
Garage Y
Building
Story 2
Sewer Public Sewer
Water Public
Architectural Style Straight Thru
Level or Stories 2
Additional Building Above Grade
New Construction N
Schools
High Schools George Washington
School District The School District Of Philadelphia
Others
Senior Community No
Tax ID 582460300
Ownership Fee Simple
Read Less

Bought with Lucy L Waldman • Philly Real Estate



