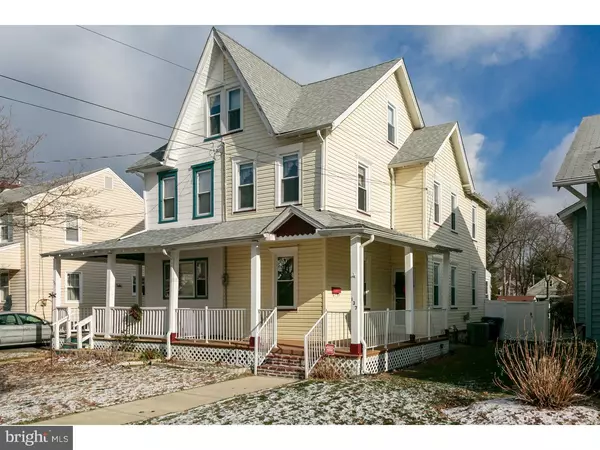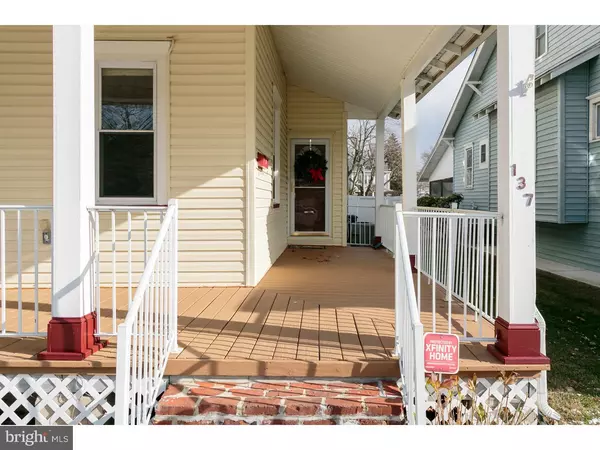For more information regarding the value of a property, please contact us for a free consultation.
137 LIPPINCOTT AVE Riverside, NJ 08075
Want to know what your home might be worth? Contact us for a FREE valuation!

Our team is ready to help you sell your home for the highest possible price ASAP
Key Details
Sold Price $127,900
Property Type Single Family Home
Sub Type Twin/Semi-Detached
Listing Status Sold
Purchase Type For Sale
Square Footage 1,274 sqft
Price per Sqft $100
Subdivision None Available
MLS Listing ID 1002493686
Sold Date 03/06/17
Style Traditional,Victorian
Bedrooms 3
Full Baths 1
HOA Y/N N
Abv Grd Liv Area 1,274
Originating Board TREND
Year Built 1900
Annual Tax Amount $4,097
Tax Year 2016
Lot Size 4,000 Sqft
Acres 0.09
Lot Dimensions 25X160
Property Description
Updated and Turn Key! This Charming Three Story Victorian Twin Home is located on a quaint tree lined wide street featuring a wrap around porch, fireplace, four-season sunroom and private landscaped backyard. Meticulously maintained and continuously updated throughout the years marrying old world charm with modern upgrades and amenities including high ceilings, original architectural moldings, baseboard and trim, hardwood flooring, neutral d cor and carpeting throughout. Additionally, the owner converted the home to gas heat, added insulation and installed a new porch and railing, roof (2015), vinyl siding (2012), central air conditioning (2012) and fencing (2013). All original windows have been replaced. The first floor of this home features a living room with fireplace, formal dining room and an eat-in kitchen with appliances less than 5 years old. The kitchen opens to a fabulous four-season sun room with a separate heating unit and ceiling fan overlooking the landscaped backyard with a patio perfect for entertaining. The second floor features three nice sized bedrooms with ample closet space and full bath. The third floor attic/bonus room with hardwood floors and closet can easily be converted to another bedroom or office space. The home also includes a full basement equipped with a newer washer and dryer plus plenty of storage space. The home is wired for cable and includes a security alarm system. Conveniently located to the Patco River Line, schools and shopping, with easy access to Philadelphia and major highways.
Location
State NJ
County Burlington
Area Riverside Twp (20330)
Zoning RESD
Rooms
Other Rooms Living Room, Dining Room, Primary Bedroom, Bedroom 2, Kitchen, Bedroom 1, Other, Attic
Basement Full, Unfinished
Interior
Interior Features Ceiling Fan(s), Kitchen - Eat-In
Hot Water Natural Gas
Heating Gas, Forced Air
Cooling Central A/C
Flooring Wood, Fully Carpeted
Fireplaces Number 1
Fireplaces Type Gas/Propane
Equipment Oven - Wall, Dishwasher
Fireplace Y
Window Features Energy Efficient
Appliance Oven - Wall, Dishwasher
Heat Source Natural Gas
Laundry Basement
Exterior
Exterior Feature Patio(s), Porch(es)
Fence Other
Utilities Available Cable TV
Waterfront N
Water Access N
Roof Type Pitched,Shingle
Accessibility None
Porch Patio(s), Porch(es)
Parking Type On Street
Garage N
Building
Lot Description Level, Front Yard, Rear Yard, SideYard(s)
Story 3+
Foundation Brick/Mortar
Sewer Public Sewer
Water Public
Architectural Style Traditional, Victorian
Level or Stories 3+
Additional Building Above Grade
New Construction N
Schools
High Schools Riverside
School District Riverside Township Public Schools
Others
Senior Community No
Tax ID 30-01101-00008
Ownership Fee Simple
Security Features Security System
Read Less

Bought with Allen A Antuzzi • RE/MAX Preferred - Cherry Hill
GET MORE INFORMATION




