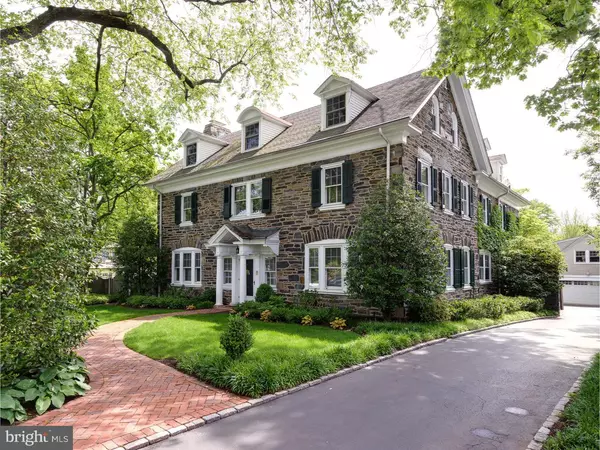For more information regarding the value of a property, please contact us for a free consultation.
119 BLEDDYN RD Ardmore, PA 19003
Want to know what your home might be worth? Contact us for a FREE valuation!

Our team is ready to help you sell your home for the highest possible price ASAP
Key Details
Sold Price $1,250,000
Property Type Single Family Home
Sub Type Detached
Listing Status Sold
Purchase Type For Sale
Square Footage 5,279 sqft
Price per Sqft $236
Subdivision None Available
MLS Listing ID 1002436508
Sold Date 08/15/16
Style Colonial
Bedrooms 6
Full Baths 3
Half Baths 1
HOA Y/N N
Abv Grd Liv Area 5,279
Originating Board TREND
Year Built 1912
Annual Tax Amount $15,726
Tax Year 2016
Lot Size 0.469 Acres
Acres 0.47
Lot Dimensions 114
Property Description
GRAND, elegant, stone Colonial with the charm and solidity of an incredibly well maintained home which exudes a well lived in and enjoyed family feeling.The grounds are exquisite with the finest eye for detail and color.Professionally designed and filled with perennials, there is still plenty of outdoor play space, a boxwood maze garden,flagstone terrace by the pool,covered porch off the living room,deck off the kitchen and the thoroughly inviting pool set this property aside as architecturally stunning! A definite feel of privacy is evident. The interior of the home features all of the modern updating you were hoping for (extensive improvement list available).1st Floor: Welcoming entrance hall, formal living room with wood burning fireplace which features an intricate decorative wood mantel with marble surround. French doors to covered terra cotta tiled patio, four built in floor to ceiling shell shaped storage niches enhance the living room. Formal dining room easily seats 20+.Cozy Library with doors to patio/deck, powder room. Butler's pantry with wood counter tops, sink and wine refrigerator. After opening up kitchen walls and rearranging space the enlarged kitchen now features a fabulous kitchen with island, separate eating area, TV/play area and desk area. Radiant heat floors under tile flooring. High end appliances, 6 burner gas cook top, double ovens, custom cabinetry, granite counter tops and back splash. Doors open to the deck. Mud room with coat closet. Backstairs lead to 2nd floor family room and bedrooms.2nd Floor: Large Master bedroom with walk in closet, full bathroom overlooking gardens, soaking tub and separate shower, double vanity. Two bedrooms and hall bath, 2nd floor family room. 3rd floor:3 bedrooms, full bath plus office/storage.Basement;unfinished with bulkhead doors & loads of storage.Garage:The two car garage has a wonderful 2nd floor guest suite with a large living space and over sized bathroom. Photos avail through listing agent. This home has beautiful wood floors, crown moldings and baseboards, spacious rooms, high ceilings, recessed lighting, custom closets,central air. Handsome renovations throughout and tastefully modernized for today's living without giving up the authenticity of a 100+yr old Main Line home. Located in beautiful Northside Ardmore and within a few blocks of Suburban Square shopping and restaurants, Septa R5. Urban living in wonderful Lower Merion Township. This home is really special. A Beauty to own!
Location
State PA
County Montgomery
Area Lower Merion Twp (10640)
Zoning R2
Rooms
Other Rooms Living Room, Dining Room, Primary Bedroom, Bedroom 2, Bedroom 3, Kitchen, Family Room, Bedroom 1, Laundry, Other
Basement Full
Interior
Interior Features Primary Bath(s), Kitchen - Island, Butlers Pantry, Kitchen - Eat-In
Hot Water Natural Gas
Heating Gas, Steam, Radiant
Cooling Central A/C
Flooring Wood, Fully Carpeted, Tile/Brick
Fireplaces Number 1
Fireplaces Type Marble
Equipment Cooktop, Oven - Double, Dishwasher, Refrigerator, Disposal
Fireplace Y
Appliance Cooktop, Oven - Double, Dishwasher, Refrigerator, Disposal
Heat Source Natural Gas, Other
Laundry Lower Floor
Exterior
Exterior Feature Deck(s), Patio(s), Porch(es)
Parking Features Inside Access, Garage Door Opener
Garage Spaces 5.0
Pool In Ground
Utilities Available Cable TV
Water Access N
Roof Type Shingle
Accessibility None
Porch Deck(s), Patio(s), Porch(es)
Total Parking Spaces 5
Garage Y
Building
Lot Description Level, Open, Front Yard, Rear Yard, SideYard(s)
Story 3+
Foundation Stone
Sewer Public Sewer
Water Public
Architectural Style Colonial
Level or Stories 3+
Additional Building Above Grade
New Construction N
Schools
School District Lower Merion
Others
Senior Community No
Tax ID 40-00-06108-008
Ownership Fee Simple
Acceptable Financing Conventional
Listing Terms Conventional
Financing Conventional
Read Less

Bought with Beth V Samberg • Keller Williams Main Line



