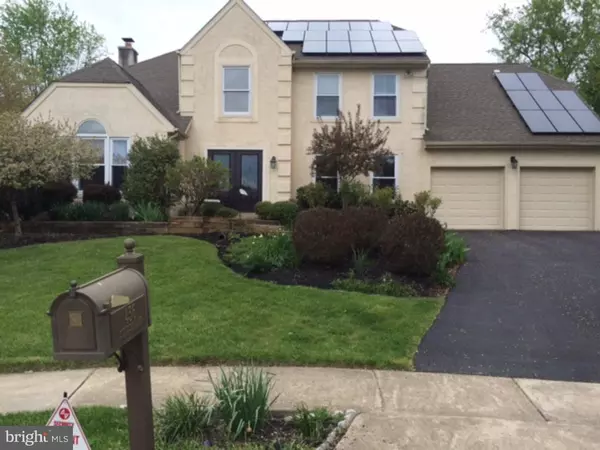For more information regarding the value of a property, please contact us for a free consultation.
456 BOX ELDER Lafayette Hill, PA 19444
Want to know what your home might be worth? Contact us for a FREE valuation!

Our team is ready to help you sell your home for the highest possible price ASAP
Key Details
Sold Price $615,000
Property Type Single Family Home
Sub Type Detached
Listing Status Sold
Purchase Type For Sale
Square Footage 3,210 sqft
Price per Sqft $191
Subdivision Whitemarsh Woods
MLS Listing ID 1002427434
Sold Date 08/25/16
Style Colonial
Bedrooms 4
Full Baths 3
Half Baths 1
HOA Fees $37/ann
HOA Y/N Y
Abv Grd Liv Area 3,210
Originating Board TREND
Year Built 1988
Annual Tax Amount $8,180
Tax Year 2016
Lot Size 0.299 Acres
Acres 0.3
Lot Dimensions 52
Property Description
Move right into this amazing 4 or 5 bedroom, 3 1/2 bath home with a finished basement! This home offers a newer kitchen with stainless steel appliances and granite countertops, newly refinished hardwood floors, newer windows, a custom laundry room, cedar walk-in closet, and a sound proof music studio! This home also has an updated furnace, updated hot water heater, and an updated roof, located on a premium lot at the back of a cul de sac. This house has a roof top solar array, that brings the gas and electric bills to approximately $60.00 dollars per month during the fall and spring, and approximately $220.00 per month in the Winter and Summer months. There is a newly resurfaced driveway, a beautiful flagged stoned patio and walkway, and beautiful custom landscaping. This home won't last long.
Location
State PA
County Montgomery
Area Whitemarsh Twp (10665)
Zoning A
Rooms
Other Rooms Living Room, Dining Room, Primary Bedroom, Bedroom 2, Bedroom 3, Kitchen, Family Room, Bedroom 1, Laundry, Attic
Basement Full, Fully Finished
Interior
Interior Features Kitchen - Eat-In
Hot Water Natural Gas
Heating Gas, Forced Air
Cooling Central A/C
Flooring Wood, Fully Carpeted, Tile/Brick
Fireplaces Number 1
Fireplaces Type Stone
Equipment Oven - Wall, Dishwasher, Disposal
Fireplace Y
Appliance Oven - Wall, Dishwasher, Disposal
Heat Source Natural Gas
Laundry Main Floor
Exterior
Exterior Feature Patio(s)
Garage Spaces 2.0
Fence Other
Water Access N
Roof Type Shingle
Accessibility None
Porch Patio(s)
Attached Garage 2
Total Parking Spaces 2
Garage Y
Building
Lot Description Cul-de-sac, Front Yard, Rear Yard
Story 2
Foundation Concrete Perimeter
Sewer Public Sewer
Water Public
Architectural Style Colonial
Level or Stories 2
Additional Building Above Grade
New Construction N
Schools
School District Colonial
Others
HOA Fee Include Common Area Maintenance
Senior Community No
Tax ID 65-00-00891-709
Ownership Fee Simple
Security Features Security System
Acceptable Financing Conventional
Listing Terms Conventional
Financing Conventional
Read Less

Bought with Joseph F Gioia Sr. • RE/MAX 2000



