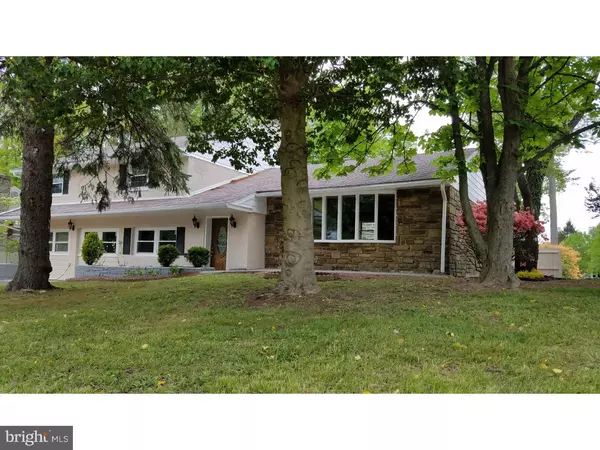For more information regarding the value of a property, please contact us for a free consultation.
7801 CHELTENHAM AVE Glenside, PA 19038
Want to know what your home might be worth? Contact us for a FREE valuation!

Our team is ready to help you sell your home for the highest possible price ASAP
Key Details
Sold Price $345,000
Property Type Single Family Home
Sub Type Detached
Listing Status Sold
Purchase Type For Sale
Square Footage 2,551 sqft
Price per Sqft $135
Subdivision Laverock
MLS Listing ID 1002410904
Sold Date 10/30/16
Style Traditional
Bedrooms 5
Full Baths 3
HOA Y/N N
Abv Grd Liv Area 2,551
Originating Board TREND
Year Built 1960
Annual Tax Amount $8,413
Tax Year 2016
Lot Size 10,875 Sqft
Acres 0.25
Lot Dimensions 139
Property Description
New to the market is a beautifully rehabbed five bedroom, three bathroom split level corner home that is ready for move in. Welcome your family and friends into the warm and open living room with cathedral ceilings, new dark cherry kitchen cabinets with all new stainless steel appliances and gorgeous hard wood floors that overlook the dining room and the family room. As you look the left you will notice a spacious living room which has 2 full bedrooms and a full bathroom. The finished basement with hardwood floors and a bar is another great part of the house to entertain. The upper level boasts 2 large bedrooms and a full bathroom along with a large master bedroom suite with vaulted ceilings, hardwood floors, full bathroom and a walk in closet. Your summers will not be hot as this home has brand new central heat/air. The newly seeded fenced in large side yard, back deck and a repaved driveway makes this home a must see as your buyers will love it! Close to public transportation and all major highways. Also the 5th bedroom can be converted into a 1 car garage at sellers expense. The house is fully finished and ready for move in!!!
Location
State PA
County Montgomery
Area Cheltenham Twp (10631)
Zoning R4
Rooms
Other Rooms Living Room, Dining Room, Primary Bedroom, Bedroom 2, Bedroom 3, Kitchen, Family Room, Bedroom 1, Laundry, Other
Basement Partial, Drainage System, Fully Finished
Interior
Interior Features Primary Bath(s), Kitchen - Island, Butlers Pantry, Dining Area
Hot Water Natural Gas
Heating Gas, Forced Air, Programmable Thermostat
Cooling Central A/C
Flooring Wood, Tile/Brick
Equipment Oven - Self Cleaning, Dishwasher, Refrigerator, Disposal, Built-In Microwave
Fireplace N
Window Features Energy Efficient
Appliance Oven - Self Cleaning, Dishwasher, Refrigerator, Disposal, Built-In Microwave
Heat Source Natural Gas
Laundry Basement
Exterior
Exterior Feature Deck(s)
Garage Spaces 2.0
Fence Other
Waterfront N
Water Access N
Roof Type Pitched
Accessibility None
Porch Deck(s)
Parking Type On Street, Driveway
Total Parking Spaces 2
Garage N
Building
Lot Description Corner, Front Yard, Rear Yard, SideYard(s)
Story 2
Foundation Concrete Perimeter
Sewer Public Sewer
Water Public
Architectural Style Traditional
Level or Stories 2
Additional Building Above Grade
Structure Type Cathedral Ceilings,9'+ Ceilings,High
New Construction N
Schools
Middle Schools Cedarbrook
High Schools Cheltenham
School District Cheltenham
Others
Pets Allowed Y
Senior Community No
Tax ID 31-00-05767-007
Ownership Fee Simple
Acceptable Financing Conventional, VA, FHA 203(b)
Listing Terms Conventional, VA, FHA 203(b)
Financing Conventional,VA,FHA 203(b)
Pets Description Case by Case Basis
Read Less

Bought with Jackie M Hill • Tesla Realty Group, LLC
GET MORE INFORMATION




