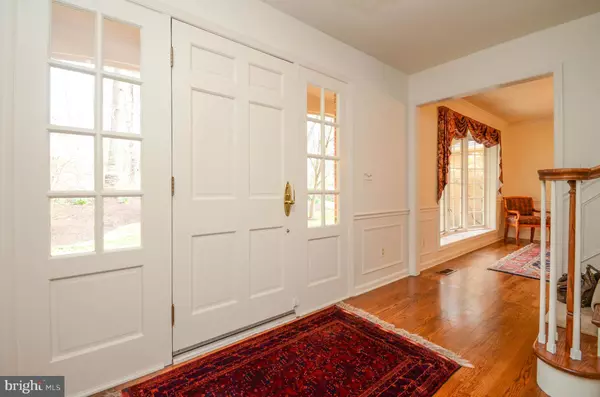For more information regarding the value of a property, please contact us for a free consultation.
913 CHESTNUT RIDGE DR Lutherville Timonium, MD 21093
Want to know what your home might be worth? Contact us for a FREE valuation!

Our team is ready to help you sell your home for the highest possible price ASAP
Key Details
Sold Price $652,250
Property Type Single Family Home
Sub Type Detached
Listing Status Sold
Purchase Type For Sale
Subdivision Fallswood
MLS Listing ID 1002397708
Sold Date 07/15/16
Style Cape Cod
Bedrooms 4
Full Baths 3
Half Baths 1
HOA Y/N N
Originating Board MRIS
Year Built 1982
Annual Tax Amount $9,314
Tax Year 2015
Lot Size 3.460 Acres
Acres 3.46
Property Description
Beautiful Cape Cod nestled in the woods on 3.40 private acres. Features first floor master bedroom, gleaming hardwood floors, SS appliances, stone fireplace wall in family room w/custom built-ins, LR FP w/built-ins. Generous room sizes through-out. Huge lower level with recreation theatre and fitness rooms. Screened porch and large deck overlooking private, wooded lot.
Location
State MD
County Baltimore
Rooms
Other Rooms Living Room, Dining Room, Primary Bedroom, Bedroom 2, Bedroom 3, Bedroom 4, Kitchen, Game Room, Family Room, Foyer, Laundry, Mud Room, Other
Basement Connecting Stairway, Outside Entrance, Sump Pump, Daylight, Partial, Full, Fully Finished, Walkout Level, Workshop
Main Level Bedrooms 1
Interior
Interior Features Family Room Off Kitchen, Kitchen - Eat-In, Kitchen - Table Space, Dining Area, Primary Bath(s), Built-Ins, Chair Railings, Crown Moldings, Window Treatments, Upgraded Countertops, Wainscotting, Wet/Dry Bar, Wood Floors, Stove - Wood, Recessed Lighting, Floor Plan - Traditional
Hot Water 60+ Gallon Tank, Electric
Heating Forced Air, Heat Pump(s), Zoned
Cooling Central A/C, Zoned
Fireplaces Number 2
Fireplaces Type Screen
Equipment Cooktop - Down Draft, Dishwasher, Disposal, Dryer - Front Loading, Exhaust Fan, Icemaker, Oven - Double, Oven - Wall, Refrigerator, Washer, Water Dispenser
Fireplace Y
Window Features Bay/Bow,Casement
Appliance Cooktop - Down Draft, Dishwasher, Disposal, Dryer - Front Loading, Exhaust Fan, Icemaker, Oven - Double, Oven - Wall, Refrigerator, Washer, Water Dispenser
Heat Source Electric
Exterior
Garage Spaces 2.0
Water Access N
Roof Type Asphalt
Accessibility None
Attached Garage 2
Total Parking Spaces 2
Garage Y
Building
Story 3+
Sewer Septic Exists
Water Well
Architectural Style Cape Cod
Level or Stories 3+
Structure Type Beamed Ceilings
New Construction N
Schools
School District Baltimore County Public Schools
Others
Senior Community No
Tax ID 04081700011881
Ownership Fee Simple
Special Listing Condition Standard
Read Less

Bought with Tina C Beliveau • Keller Williams Legacy



