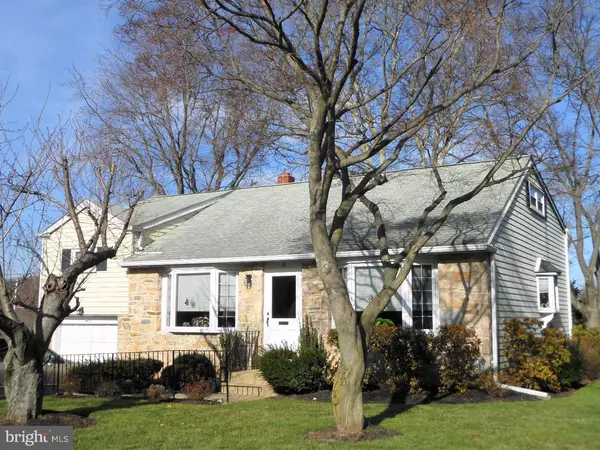For more information regarding the value of a property, please contact us for a free consultation.
17 NORTHVIEW DR Glenside, PA 19038
Want to know what your home might be worth? Contact us for a FREE valuation!

Our team is ready to help you sell your home for the highest possible price ASAP
Key Details
Sold Price $299,800
Property Type Single Family Home
Sub Type Detached
Listing Status Sold
Purchase Type For Sale
Square Footage 1,826 sqft
Price per Sqft $164
Subdivision Glenside
MLS Listing ID 1002393322
Sold Date 04/21/16
Style Colonial,Traditional,Split Level
Bedrooms 4
Full Baths 2
Half Baths 1
HOA Y/N N
Abv Grd Liv Area 1,826
Originating Board TREND
Year Built 1956
Annual Tax Amount $5,842
Tax Year 2016
Lot Size 0.287 Acres
Acres 0.29
Lot Dimensions 70
Property Description
Recipe for a lifetime of Enjoyment! Take a large measure of good neighbors, season with an award winning Blue Ribbon School District, add a pinch of snowywhite cumulous clouds floating in a blue sky, mix in 1/3rd acre of manicured sweeping green lawns enhanced by lovingly tended gardens being guarded & shaded by stately tall trees. Now place an immaculate, freshly painted, well maintained home with a spacious flowing floor plan neatly in the middle wrapped in vinyl siding, where sparkling replacement windows gently bathe every room in Natural light while footsteps tread lightly from room to room over Berber carpeting carefully covering & protecting the sleeping polished original Hardwood flooring. Add a few angled ceilings to create greater dimension carrying laughter & delightful conversation to greater heights. Don't forget to sprinkle in twin bay windows where custom pleated shades artfully defuse the afternoon sunshine streaming through. Strategically place a sizeable room with panoramic views of the scenic back yard and a flat screen TV granting hours of relaxed enjoyment. Advantageously placed on the upper levels we should find 4 bright & airy bedrooms granting an equal mixture of solitude (if needed) and peaceful slumber. Scattered between the layers are 2 full and one half baths. Fold in the final ingredients for comfort and the heartbeat of the home: new central air(2014), energy efficient replacement windows, newer heating system(2001),house roof replacement(2003/04) and the cherry on top keeping the heat beat performing without skipping a beat is the highly respected & installed "GENERAC" generator. Want to know what you have just baked? Follow my directions & recipe down to the last ingredient and you will be standing in front of 17 Northview Dr!. Now enjoy the rest of your life here!!
Location
State PA
County Montgomery
Area Upper Dublin Twp (10654)
Zoning B
Rooms
Other Rooms Living Room, Dining Room, Primary Bedroom, Bedroom 2, Bedroom 3, Kitchen, Family Room, Bedroom 1, Laundry, Attic
Basement Partial, Outside Entrance, Fully Finished
Interior
Interior Features Kitchen - Eat-In
Hot Water Natural Gas
Heating Gas, Forced Air, Energy Star Heating System
Cooling Central A/C
Flooring Wood, Fully Carpeted, Vinyl, Tile/Brick
Equipment Cooktop, Built-In Range, Oven - Wall, Oven - Self Cleaning, Dishwasher, Disposal, Built-In Microwave
Fireplace N
Window Features Bay/Bow,Energy Efficient,Replacement
Appliance Cooktop, Built-In Range, Oven - Wall, Oven - Self Cleaning, Dishwasher, Disposal, Built-In Microwave
Heat Source Natural Gas
Laundry Lower Floor
Exterior
Exterior Feature Patio(s)
Garage Spaces 3.0
Utilities Available Cable TV
Water Access N
Roof Type Pitched,Shingle
Accessibility None
Porch Patio(s)
Attached Garage 1
Total Parking Spaces 3
Garage Y
Building
Lot Description Level, Front Yard, Rear Yard, SideYard(s)
Story Other
Sewer Public Sewer
Water Public
Architectural Style Colonial, Traditional, Split Level
Level or Stories Other
Additional Building Above Grade
Structure Type Cathedral Ceilings,9'+ Ceilings
New Construction N
Schools
Elementary Schools Thomas Fitzwater
Middle Schools Sandy Run
High Schools Upper Dublin
School District Upper Dublin
Others
Senior Community No
Tax ID 54-00-12598-002
Ownership Fee Simple
Read Less

Bought with Laurie R Condello • BHHS Fox & Roach - Spring House



