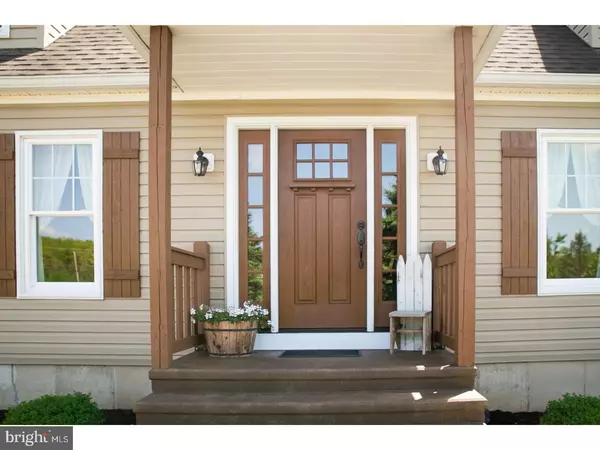For more information regarding the value of a property, please contact us for a free consultation.
369 UNIONVILLE RD Jim Thorpe, PA 18229
Want to know what your home might be worth? Contact us for a FREE valuation!

Our team is ready to help you sell your home for the highest possible price ASAP
Key Details
Sold Price $325,000
Property Type Single Family Home
Sub Type Detached
Listing Status Sold
Purchase Type For Sale
Square Footage 2,002 sqft
Price per Sqft $162
Subdivision Penn Forest
MLS Listing ID 1001763984
Sold Date 08/30/18
Style Cape Cod
Bedrooms 3
Full Baths 2
HOA Y/N N
Abv Grd Liv Area 2,002
Originating Board TREND
Year Built 1994
Annual Tax Amount $3,324
Tax Year 2018
Lot Size 3.000 Acres
Acres 3.0
Property Description
Welcome home to your Country Oasis! Friendly and stylish - this home has been kept in pristine condition to allow the new owner the ability to move right in and start living the good life! The property is not located in a HOA and no dues are paid! The home features 3 bedrooms, full modern bathrooms on each floor, a beautiful kitchen great for entertaining, a cozy LR, and a quiet and comfortable family room. The dining area leads to a beautiful covered patio that is accented by fairy lights perfect for relaxing. The lot is 3 acres & features mature landscaping on a flat grassy plot. The workshop has a metal roof & loft area for storage and has a 2 door garage but it is HUGE and can store all you need inside of it. The LR & the bedrooms each have their own mini cooling with heat. Welcome home!
Location
State PA
County Carbon
Area Penn Forest Twp (13419)
Zoning RESI
Rooms
Other Rooms Living Room, Dining Room, Primary Bedroom, Bedroom 2, Kitchen, Family Room, Bedroom 1, Other
Basement Full
Interior
Interior Features Kitchen - Eat-In
Hot Water S/W Changeover
Heating Oil, Zoned
Cooling Energy Star Cooling System
Flooring Wood, Fully Carpeted, Tile/Brick
Equipment Built-In Range, Dishwasher, Refrigerator, Built-In Microwave
Fireplace N
Appliance Built-In Range, Dishwasher, Refrigerator, Built-In Microwave
Heat Source Oil
Laundry Lower Floor
Exterior
Exterior Feature Patio(s), Porch(es)
Garage Spaces 2.0
Water Access N
Roof Type Shingle,Metal
Accessibility None
Porch Patio(s), Porch(es)
Total Parking Spaces 2
Garage Y
Building
Story 1.5
Sewer On Site Septic
Water Well
Architectural Style Cape Cod
Level or Stories 1.5
Additional Building Above Grade
New Construction N
Others
Senior Community No
Tax ID 65-51-A12.05
Ownership Fee Simple
Acceptable Financing Conventional, VA, FHA 203(b)
Listing Terms Conventional, VA, FHA 203(b)
Financing Conventional,VA,FHA 203(b)
Read Less

Bought with Non Subscribing Member • Non Member Office



