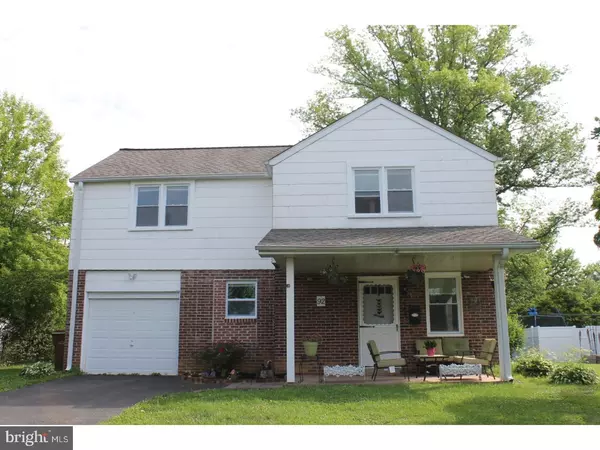For more information regarding the value of a property, please contact us for a free consultation.
92 E PENNSYLVANIA AVE Oreland, PA 19075
Want to know what your home might be worth? Contact us for a FREE valuation!

Our team is ready to help you sell your home for the highest possible price ASAP
Key Details
Sold Price $270,000
Property Type Single Family Home
Sub Type Detached
Listing Status Sold
Purchase Type For Sale
Square Footage 1,705 sqft
Price per Sqft $158
Subdivision Oreland
MLS Listing ID 1001804126
Sold Date 08/14/18
Style Colonial
Bedrooms 3
Full Baths 1
Half Baths 1
HOA Y/N N
Abv Grd Liv Area 1,705
Originating Board TREND
Year Built 1941
Annual Tax Amount $5,584
Tax Year 2018
Lot Size 9,239 Sqft
Acres 0.21
Lot Dimensions 68
Property Description
****OPEN HOUSE Sunday 7/8/18 12-3pm**** Welcome Home to this incredible remodeled home in the Oreland area of Upper Dublin Township. This area is sought after for the award winning Upper Dublin School District. The pride of ownership shows throughout this remodeled 3-bedroom, 1.5 bath home. You enter this amazing home from the large covered front porch and you are greeted by a wide open and amazing floor plan. The living room is flooded by natural light from the many windows in this room, but the room still retains a cozy feel within the open floor plan. The recently expanded and totally remodeled kitchen features ample cabinet space, endless granite countertop, a center island with sink, recessed overhead lighting, and ceramic tile flooring. The dinning area flows from the kitchen making for a great space. This floor plan is great for entertaining. For added convenience the laundry is located on the first floor as well as a half bathroom. To the rear of the home is a finished closed in 3 season room that has been converted into an awesome bar / patio area. This room is heated and cooled allowing for year-round use. The room is spacious enough for a good size crowd to gather and still have a good time. From this room you can exit the home onto a nice patio that overlooks the large backyard, which has plenty of room for all your outdoor needs. The second floor of the home has three very nice sized bedrooms. The master bedroom has a large walk-in closet. All the bedrooms have finished hardwood flooring and ample closet space. There is a full bathroom in the hallway on the second floor with easy access to all the bedrooms. This home has a one car attached garage. All the windows have been recently replaced, the roof has also been replaced. This home is very welcoming from the second you step through the front door. The property is conveniently located to all that the area has to offer. There is easy access to major routes of travel, public transportation, and SEPTA Regional Rail service. Do not delay in seeing this amazing home. Make you appointment TODAY.
Location
State PA
County Montgomery
Area Upper Dublin Twp (10654)
Zoning A
Rooms
Other Rooms Living Room, Dining Room, Primary Bedroom, Bedroom 2, Kitchen, Bedroom 1, Laundry, Other, Attic
Basement Full, Unfinished
Interior
Interior Features Kitchen - Island, Skylight(s), Kitchen - Eat-In
Hot Water Electric
Heating Oil, Forced Air
Cooling Wall Unit
Flooring Wood, Tile/Brick
Equipment Disposal
Fireplace N
Appliance Disposal
Heat Source Oil
Laundry Main Floor
Exterior
Exterior Feature Patio(s), Porch(es)
Garage Spaces 1.0
Waterfront N
Water Access N
Roof Type Shingle
Accessibility None
Porch Patio(s), Porch(es)
Parking Type Driveway, Attached Garage
Attached Garage 1
Total Parking Spaces 1
Garage Y
Building
Lot Description Front Yard, Rear Yard, SideYard(s)
Story 2
Sewer Public Sewer
Water Public
Architectural Style Colonial
Level or Stories 2
Additional Building Above Grade
New Construction N
Schools
Middle Schools Sandy Run
High Schools Upper Dublin
School District Upper Dublin
Others
Senior Community No
Tax ID 54-00-13285-008
Ownership Fee Simple
Acceptable Financing Conventional, VA, FHA 203(b)
Listing Terms Conventional, VA, FHA 203(b)
Financing Conventional,VA,FHA 203(b)
Read Less

Bought with Tina McGuckin • Homestarr Realty
GET MORE INFORMATION




