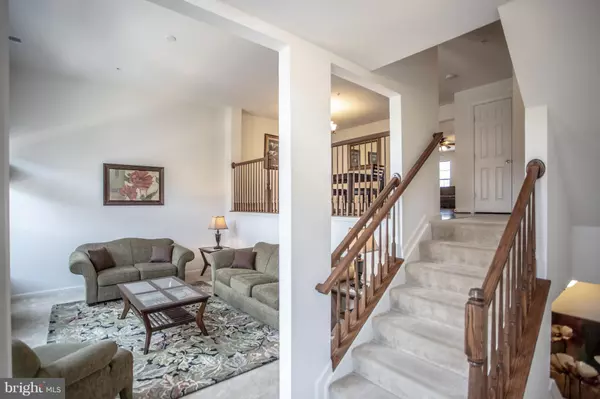For more information regarding the value of a property, please contact us for a free consultation.
6077-B WICKER LN #148 Centreville, VA 20121
Want to know what your home might be worth? Contact us for a FREE valuation!

Our team is ready to help you sell your home for the highest possible price ASAP
Key Details
Sold Price $382,000
Property Type Townhouse
Sub Type Interior Row/Townhouse
Listing Status Sold
Purchase Type For Sale
Square Footage 2,380 sqft
Price per Sqft $160
Subdivision Centreville Crossing
MLS Listing ID 1001176170
Sold Date 08/14/18
Style Colonial,Loft
Bedrooms 3
Full Baths 2
Half Baths 1
Condo Fees $267/mo
HOA Y/N Y
Abv Grd Liv Area 2,380
Originating Board MRIS
Year Built 2011
Annual Tax Amount $4,167
Tax Year 2017
Property Description
Welcome to YOUR new home! 3bed 2.5bath top-level unit with all the bells and whistles! Granite counters, hardwood floors, fireplace, balcony, soak tub, garage, fans in each bedroom & close to shops, food, theater, library, and gym! One step inside the front door and you will immediately know why these open design condo's are extremely desirable! This is it! Available w/furniture if desired! A++
Location
State VA
County Fairfax
Zoning 220
Rooms
Basement Rear Entrance
Interior
Interior Features Breakfast Area, Combination Kitchen/Living, Dining Area, Floor Plan - Open
Hot Water Electric
Heating Forced Air
Cooling Programmable Thermostat, Ceiling Fan(s), Central A/C
Fireplaces Number 1
Fireplace Y
Heat Source Natural Gas
Exterior
Parking Features Basement Garage
Garage Spaces 1.0
Community Features Other
Amenities Available Common Grounds
Water Access N
Accessibility None, Other
Attached Garage 1
Total Parking Spaces 1
Garage Y
Building
Story 3+
Sewer Public Sewer
Water Public
Architectural Style Colonial, Loft
Level or Stories 3+
Additional Building Above Grade
New Construction N
Schools
School District Fairfax County Public Schools
Others
HOA Fee Include Other
Senior Community No
Tax ID 54-3-33- -148
Ownership Condominium
Special Listing Condition Standard
Read Less

Bought with Debbie J Dogrul • Long & Foster Real Estate, Inc.



