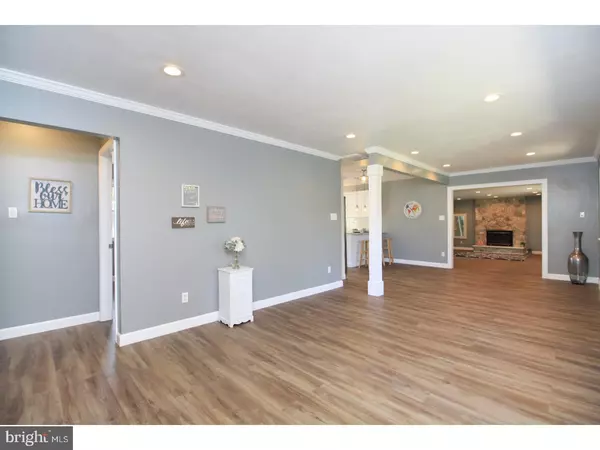For more information regarding the value of a property, please contact us for a free consultation.
312 CHESTNUT AVE Stratford, NJ 08084
Want to know what your home might be worth? Contact us for a FREE valuation!

Our team is ready to help you sell your home for the highest possible price ASAP
Key Details
Sold Price $203,000
Property Type Single Family Home
Sub Type Detached
Listing Status Sold
Purchase Type For Sale
Square Footage 1,648 sqft
Price per Sqft $123
Subdivision None Available
MLS Listing ID 1001940574
Sold Date 08/10/18
Style Ranch/Rambler
Bedrooms 3
Full Baths 1
Half Baths 1
HOA Y/N N
Abv Grd Liv Area 1,648
Originating Board TREND
Year Built 1953
Annual Tax Amount $6,603
Tax Year 2017
Lot Size 9,375 Sqft
Acres 0.22
Lot Dimensions 125X75
Property Description
Contracts are out!Multi-offers and it is going under contract. Beautifully updated and perfectly designed! Three bedroom, one full and one half bath is ready to move in!! The HGTV type design team opened the floor plan and introduced stunning fixtures and recessed lighting. A neutral gray and white color palette ensures that the space feels clean and contemporary. The renovated kitchen offers crisp white soft close cabinets with patterned tiled back splash, upgraded quartz countertops, new stainless steel appliances, while the vaulted ceiling with skylight, sink to ceiling window and breakfast bar takes center stage. The open floor plan allows easy traffic flow to the great room graced with a floor to ceiling stone fireplace and a brand new sliding door inviting you to the exterior patio which overlooks the perfectly sized fenced backyard. Located on the other side of the home are three smart sized bedrooms with new flooring and plenty of closet space. The full bathroom has been transformed into a clean, relaxing, and bright space, with gorgeous tile, new tub, fixtures and modern lighting. The European designed double sink vanity provides the space you need most with loads of drawers that hides and corrals your bathroom clutter, while the reclaimed wood look tile finishes the space, giving the bath a sharp modern look. Located on an over-sized corner lot with two separate driveways allowing for plenty of parking. Walking distance to Jefferson Hospital in Stratford and minutes to shopping, dining, PATCO and recreation.
Location
State NJ
County Camden
Area Stratford Boro (20432)
Zoning RES
Rooms
Other Rooms Living Room, Dining Room, Primary Bedroom, Bedroom 2, Kitchen, Family Room, Bedroom 1, Attic
Interior
Interior Features Skylight(s), Breakfast Area
Hot Water Natural Gas
Heating Gas
Cooling Central A/C
Fireplaces Number 1
Fireplace Y
Heat Source Natural Gas
Laundry Main Floor
Exterior
Garage Spaces 3.0
Fence Other
Waterfront N
Water Access N
Accessibility None
Parking Type Driveway
Total Parking Spaces 3
Garage N
Building
Lot Description Corner
Story 1
Sewer Public Sewer
Water Public
Architectural Style Ranch/Rambler
Level or Stories 1
Additional Building Above Grade
New Construction N
Schools
Elementary Schools Parkview School
School District Stratford Borough Public Schools
Others
Senior Community No
Tax ID 32-00067-00006
Ownership Fee Simple
Read Less

Bought with John M Sheehan • Keller Williams Realty - Cherry Hill
GET MORE INFORMATION




