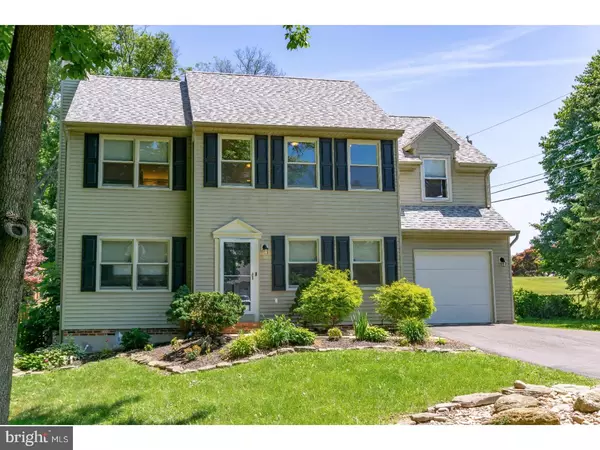For more information regarding the value of a property, please contact us for a free consultation.
4001 STIRRUP CT Upper Chichester, PA 19061
Want to know what your home might be worth? Contact us for a FREE valuation!

Our team is ready to help you sell your home for the highest possible price ASAP
Key Details
Sold Price $291,000
Property Type Single Family Home
Sub Type Detached
Listing Status Sold
Purchase Type For Sale
Square Footage 1,972 sqft
Price per Sqft $147
Subdivision Hunters Woods
MLS Listing ID 1001874404
Sold Date 06/25/18
Style Colonial
Bedrooms 4
Full Baths 2
Half Baths 1
HOA Y/N N
Abv Grd Liv Area 1,972
Originating Board TREND
Year Built 1991
Annual Tax Amount $7,876
Tax Year 2018
Lot Size 0.448 Acres
Acres 0.45
Lot Dimensions 79X247
Property Description
Welcome Home to your completely renovated 4 bedroom Colonial at the end of a quiet cul-de-sac. The main level features an open floor plan with an expansive great room with a wood burning fireplace, which then wraps around into a well appointed kitchen with granite counter tops, stainless steel appliances, a custom back splash and bar seating. There are sliding glass doors leading to the huge back deck and your large, level, secluded back yard. What a perfect place for relaxing at home and, for entertaining! The property is surrounded by mature trees and is tastefully landscaped. Off the kitchen is the separate laundry room with a tiled floor and the entrance to the garage. Also off the kitchen is the powder room and the formal dining room. The entire first level features beautiful hardwood flooring. There is so much natural sunlight you'll think you left the lights on! The second level has 4 bedrooms including the master suite with a large walk-in closet with built in shelving. The master bath features granite counter tops, dual sinks on a wonderful vanity with lots of storage and a tiled shower. Both the walk-in closet and the master bath have beautiful barn doors that you'll just love! The entire second floor has wall to wall carpet and each bedroom has a ceiling fan. The hall bath has a tiled shower/tub. The lower level of the home is completely finished, was recently painted, just had new doors installed and has brand new carpet throughout. There's a half bath and an abundance of storage space. All of these renovations were done in 2017 and 2018. A new roof was installed in 2017 and new hot water heater Feb. 2018 Why pay for new construction when you can own this fantastic home, loaded with upgrades, for a fraction of the price?!? Schedule your showing right now or miss your opportunity!
Location
State PA
County Delaware
Area Upper Chichester Twp (10409)
Zoning R-10
Rooms
Other Rooms Living Room, Dining Room, Primary Bedroom, Bedroom 2, Bedroom 3, Kitchen, Bedroom 1, Laundry
Basement Full, Fully Finished
Interior
Interior Features Primary Bath(s), Ceiling Fan(s), Stall Shower, Kitchen - Eat-In
Hot Water Natural Gas
Heating Gas, Forced Air
Cooling Central A/C
Flooring Wood, Fully Carpeted
Fireplaces Number 1
Equipment Dishwasher, Built-In Microwave
Fireplace Y
Window Features Replacement
Appliance Dishwasher, Built-In Microwave
Heat Source Natural Gas
Laundry Main Floor
Exterior
Exterior Feature Deck(s)
Garage Spaces 4.0
Utilities Available Cable TV
Waterfront N
Water Access N
Roof Type Pitched,Shingle
Accessibility None
Porch Deck(s)
Parking Type On Street, Driveway, Attached Garage
Attached Garage 1
Total Parking Spaces 4
Garage Y
Building
Lot Description Cul-de-sac, Level
Story 2
Foundation Concrete Perimeter
Sewer Public Sewer
Water Public
Architectural Style Colonial
Level or Stories 2
Additional Building Above Grade
Structure Type Cathedral Ceilings
New Construction N
Schools
Elementary Schools Hilltop
Middle Schools Chichester
High Schools Chichester Senior
School District Chichester
Others
Senior Community No
Tax ID 09-00-03163-54
Ownership Fee Simple
Security Features Security System
Acceptable Financing Conventional, VA, FHA 203(b)
Listing Terms Conventional, VA, FHA 203(b)
Financing Conventional,VA,FHA 203(b)
Read Less

Bought with Kristen Rosaio • BHHS Fox & Roach-Concord
GET MORE INFORMATION




