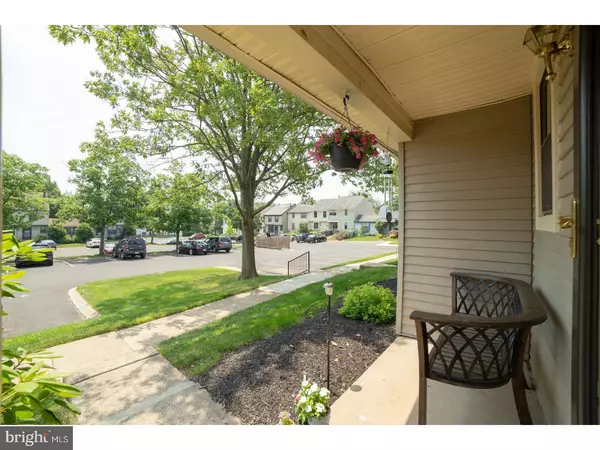For more information regarding the value of a property, please contact us for a free consultation.
310 LIVINGSTON CT North Wales, PA 19454
Want to know what your home might be worth? Contact us for a FREE valuation!

Our team is ready to help you sell your home for the highest possible price ASAP
Key Details
Sold Price $221,835
Property Type Townhouse
Sub Type End of Row/Townhouse
Listing Status Sold
Purchase Type For Sale
Square Footage 1,515 sqft
Price per Sqft $146
Subdivision Montgomery Glen
MLS Listing ID 1001914092
Sold Date 07/30/18
Style Other
Bedrooms 3
Full Baths 2
Half Baths 1
HOA Fees $135/mo
HOA Y/N Y
Abv Grd Liv Area 1,515
Originating Board TREND
Year Built 1979
Annual Tax Amount $3,323
Tax Year 2018
Lot Size 2,262 Sqft
Acres 0.05
Lot Dimensions 47
Property Description
Easy living at its best, all you need to do is move in and unpack! This rarely offered 3 bedroom, 2.5 bath, private end unit townhome is in an excellent location in sought after Montgomery Glen. This home features spacious rooms, including both a living room AND family room, bright and airy kitchen, formal dining room, three bedrooms, two and a half baths, a partially finished, daylight basement and great outdoor space. Once inside, you are sure to fall in love, as the house is very bright and comfortable. Important details like the fireplace in the living room and the sliders from the family room onto the large deck instantly make this house a home. Upstairs, the Master Bedroom offers a nice size walk-in closet and ensuite bath. The two additional bedrooms are nicely sized and a hall bath rounds out the second floor. Down below, the full basement is huge! It offers a large finished room with access to the rear deck and yard, a laundry room as well as unfinished space allowing for tons of storage. This is a wonderful location, close to 309 and major routes, walk to shopping and theater! If you hurry you will be able to enjoy the pool all summer long.
Location
State PA
County Montgomery
Area Montgomery Twp (10646)
Zoning R3
Rooms
Other Rooms Living Room, Dining Room, Primary Bedroom, Bedroom 2, Kitchen, Family Room, Bedroom 1, Laundry, Other
Basement Full, Outside Entrance
Interior
Interior Features Primary Bath(s), Ceiling Fan(s)
Hot Water Electric
Heating Oil
Cooling Central A/C
Fireplaces Number 1
Fireplace Y
Window Features Replacement
Heat Source Oil
Laundry Basement
Exterior
Exterior Feature Deck(s), Porch(es)
Amenities Available Swimming Pool
Water Access N
Accessibility None
Porch Deck(s), Porch(es)
Garage N
Building
Story 2
Sewer Public Sewer
Water Public
Architectural Style Other
Level or Stories 2
Additional Building Above Grade
New Construction N
Schools
Elementary Schools Montgomery
Middle Schools Pennbrook
High Schools North Penn Senior
School District North Penn
Others
HOA Fee Include Pool(s),Common Area Maintenance,Lawn Maintenance,Snow Removal,Trash
Senior Community No
Tax ID 46-00-02516-624
Ownership Fee Simple
Read Less

Bought with Rita Mora • J Carroll Molloy



