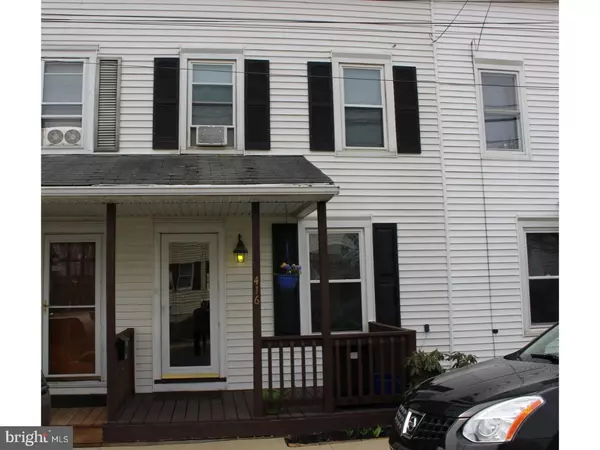For more information regarding the value of a property, please contact us for a free consultation.
416 4TH AVE Parkesburg, PA 19365
Want to know what your home might be worth? Contact us for a FREE valuation!

Our team is ready to help you sell your home for the highest possible price ASAP
Key Details
Sold Price $80,000
Property Type Townhouse
Sub Type Interior Row/Townhouse
Listing Status Sold
Purchase Type For Sale
Square Footage 1,216 sqft
Price per Sqft $65
Subdivision None Available
MLS Listing ID 1000413178
Sold Date 07/30/18
Style Straight Thru
Bedrooms 2
Full Baths 1
HOA Y/N N
Abv Grd Liv Area 816
Originating Board TREND
Year Built 1919
Annual Tax Amount $2,619
Tax Year 2018
Lot Size 1,801 Sqft
Acres 0.04
Lot Dimensions 0X0
Property Description
Great starter home or investment in Parkesburg Borough with low taxes, a stones throw from Minch Park, 10 acres of athletic fields, walking trails and playground. Home has been meticulously maintained and updated by the current owner. Updates include new paint, re-insulated, 3 heat options (gas hot hair, gas wall unit, or electric baseboard). First floor has a spacious Living Room, Dining Room with new laminate flooring and a galley kitchen with double sink and new stove. Second floor has 2 Bedrooms and an updated bath. Basement is finished and offers a great space for playroom, man/woman cave, computer or TV room. Sit a spell on your covered front porch or enjoy the shade of your rear deck and yard. Conveniently located just off Rt. 10, close to Rt. 30, within walking distance to library, downtown shops and the train station. This home is truly move-in ready.
Location
State PA
County Chester
Area Parkesburg Boro (10308)
Zoning RA
Rooms
Other Rooms Living Room, Dining Room, Primary Bedroom, Kitchen, Bedroom 1, Other, Attic
Basement Full, Fully Finished
Interior
Interior Features Ceiling Fan(s)
Hot Water Natural Gas
Heating Gas, Forced Air
Cooling None
Flooring Fully Carpeted, Tile/Brick
Equipment Built-In Range, Refrigerator
Fireplace N
Window Features Energy Efficient,Replacement
Appliance Built-In Range, Refrigerator
Heat Source Natural Gas
Laundry Basement
Exterior
Exterior Feature Deck(s), Porch(es)
Utilities Available Cable TV
Water Access N
Roof Type Flat
Accessibility None
Porch Deck(s), Porch(es)
Garage N
Building
Lot Description Level, Rear Yard
Story 2
Foundation Stone
Sewer Public Sewer
Water Public
Architectural Style Straight Thru
Level or Stories 2
Additional Building Above Grade, Below Grade
New Construction N
Schools
High Schools Octorara Area
School District Octorara Area
Others
Senior Community No
Tax ID 08-05 -0360
Ownership Fee Simple
Acceptable Financing Conventional, VA, FHA 203(b)
Listing Terms Conventional, VA, FHA 203(b)
Financing Conventional,VA,FHA 203(b)
Read Less

Bought with Melissa T Roop-Pennypacker • New Precision Realty



