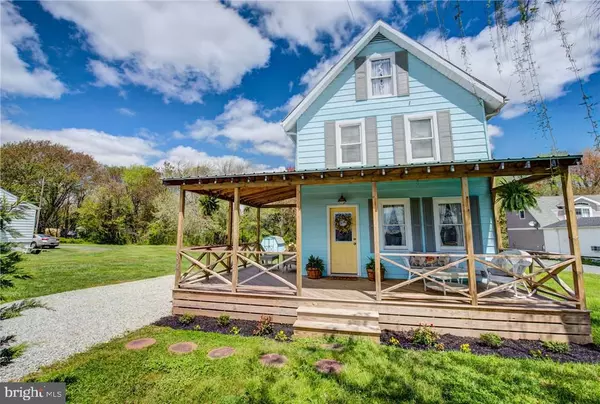For more information regarding the value of a property, please contact us for a free consultation.
33857 CLAY RD Lewes, DE 19958
Want to know what your home might be worth? Contact us for a FREE valuation!

Our team is ready to help you sell your home for the highest possible price ASAP
Key Details
Sold Price $350,400
Property Type Single Family Home
Sub Type Detached
Listing Status Sold
Purchase Type For Sale
Square Footage 1,700 sqft
Price per Sqft $206
Subdivision None Available
MLS Listing ID 1001728610
Sold Date 07/13/18
Style Cottage
Bedrooms 3
Full Baths 2
HOA Y/N N
Abv Grd Liv Area 1,700
Originating Board SCAOR
Year Built 1915
Lot Size 0.480 Acres
Acres 0.48
Property Description
Welcome to this extensively updated gorgeous farmhouse, East of Rt.1. Enjoy comfortable living in this 3 bedroom, 2 full bath home on almost 1/2 acre lot, NO HOA fees. Renovation kept with character and includes original wood doors and hardwood floors (refinished). Bright, open floor plan includes family, dining room and stunning kitchen. Kitchen boasts custom solid walnut top island, custom reclaimed wood hood, white quartz counter, stainless appliances, vintage tile backsplash, the heart of the home. A hidden gem is the back stairwell. Sliding doors lead to the back deck with relaxing, private view. The laundry area includes custom reclaimed bench with dune posts, washer/dryer behind custom barn doors salvaged from the home. The first floor bath includes original claw foot tub, tumbled carrera marble floor, and custom reclaimed wood vanity. Upstairs bath includes custom vanity, subway tile. Beach living with custom outdoor shower. Take it all in on the wrap around porch.
Location
State DE
County Sussex
Area Lewes Rehoboth Hundred (31009)
Rooms
Other Rooms Living Room, Dining Room, Kitchen, Additional Bedroom
Interior
Interior Features Attic, Kitchen - Eat-In, Kitchen - Island, Pantry
Heating Forced Air, Heat Pump(s)
Cooling Central A/C, Heat Pump(s)
Flooring Hardwood, Tile/Brick
Equipment Cooktop, Dishwasher, Disposal
Furnishings No
Fireplace N
Window Features Screens
Appliance Cooktop, Dishwasher, Disposal
Exterior
Exterior Feature Deck(s), Porch(es), Wrap Around
Garage Spaces 3.0
Waterfront N
Water Access N
Roof Type Metal
Porch Deck(s), Porch(es), Wrap Around
Parking Type Off Street, Driveway
Total Parking Spaces 3
Garage N
Building
Lot Description Cleared, Landscaping
Story 2
Foundation Slab, Crawl Space
Sewer Public Sewer
Water Well
Architectural Style Cottage
Level or Stories 2
Additional Building Above Grade
New Construction N
Schools
School District Cape Henlopen
Others
Tax ID 335-12.06-57.00
Ownership Fee Simple
SqFt Source Estimated
Security Features Smoke Detector
Acceptable Financing Cash, Conventional, FHA, VA
Listing Terms Cash, Conventional, FHA, VA
Financing Cash,Conventional,FHA,VA
Read Less

Bought with DANIEL H. DELLEGROTTI • Long & Foster Real Estate, Inc.
GET MORE INFORMATION




