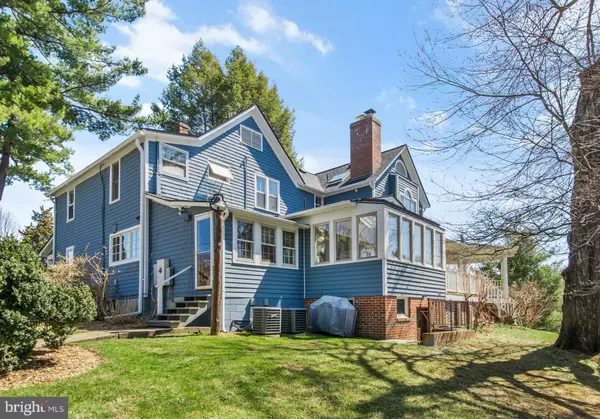For more information regarding the value of a property, please contact us for a free consultation.
2816 HUNTER MILL RD Oakton, VA 22124
Want to know what your home might be worth? Contact us for a FREE valuation!

Our team is ready to help you sell your home for the highest possible price ASAP
Key Details
Sold Price $1,250,000
Property Type Single Family Home
Sub Type Detached
Listing Status Sold
Purchase Type For Sale
Square Footage 3,468 sqft
Price per Sqft $360
Subdivision Rice Prop
MLS Listing ID 1003721149
Sold Date 02/03/16
Style Farmhouse/National Folk
Bedrooms 5
Full Baths 4
Half Baths 1
HOA Y/N N
Abv Grd Liv Area 3,468
Originating Board MRIS
Year Built 1901
Annual Tax Amount $11,516
Tax Year 2014
Lot Size 5.225 Acres
Acres 5.22
Property Description
MAJOR PRICE REDUCTION! "Oak Spring Farm" a one-of-a-kind property on over 5-acres!! Character, charm & history abound w/ potential to subdivide! Lovingly maintained/thoughtfully expanded farm house min from shops & restaurants! Multiple outbuildings including det gar. 5 BR & 4.5 BA. 2nd MB on main lvl w/ en suite BA. 6 french doors to wrap around deck overlooking beautiful pastoral setting!
Location
State VA
County Fairfax
Zoning 110
Rooms
Other Rooms Living Room, Dining Room, Primary Bedroom, Bedroom 2, Bedroom 3, Bedroom 4, Kitchen, Game Room, Family Room, Breakfast Room, In-Law/auPair/Suite, Storage Room, Utility Room
Basement Outside Entrance, Other, Walkout Level
Main Level Bedrooms 1
Interior
Interior Features Breakfast Area, Dining Area, Built-Ins, Primary Bath(s), Wood Floors
Hot Water Electric
Heating Floor Furnace, Hot Water
Cooling Ceiling Fan(s), Central A/C
Fireplaces Number 3
Equipment Dishwasher, Microwave
Fireplace Y
Appliance Dishwasher, Microwave
Heat Source Oil
Exterior
Exterior Feature Deck(s), Porch(es)
Fence Picket
Water Access N
Accessibility Other
Porch Deck(s), Porch(es)
Garage N
Private Pool N
Building
Lot Description Backs to Trees
Story 3+
Sewer Septic < # of BR
Water Well
Architectural Style Farmhouse/National Folk
Level or Stories 3+
Additional Building Above Grade, Barn/Stable, Barn, Cattle/Dairy Barn
New Construction N
Others
Senior Community No
Tax ID 47-2-12- -1
Ownership Fee Simple
Special Listing Condition Standard
Read Less

Bought with Joseph P Theil • RE/MAX Distinctive Real Estate, Inc.



