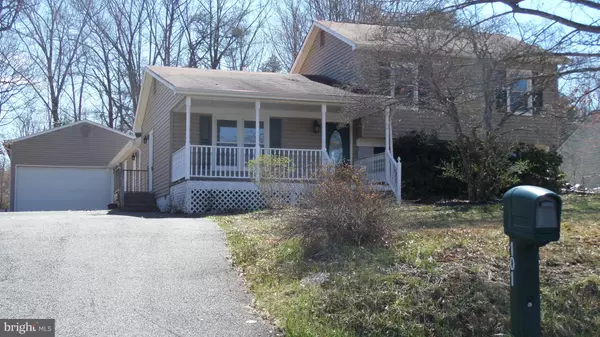For more information regarding the value of a property, please contact us for a free consultation.
101 STEVENS DR Stafford, VA 22556
Want to know what your home might be worth? Contact us for a FREE valuation!

Our team is ready to help you sell your home for the highest possible price ASAP
Key Details
Sold Price $278,000
Property Type Single Family Home
Sub Type Detached
Listing Status Sold
Purchase Type For Sale
Square Footage 2,144 sqft
Price per Sqft $129
Subdivision Vista Woods
MLS Listing ID 1000756773
Sold Date 05/06/16
Style Split Level
Bedrooms 4
Full Baths 2
Half Baths 1
HOA Y/N N
Abv Grd Liv Area 1,964
Originating Board MRIS
Year Built 1987
Annual Tax Amount $2,992
Tax Year 2015
Lot Size 0.367 Acres
Acres 0.37
Property Description
Vista Woods Stafford, features a Mechanics Dream Garage, fenced in back yard and relaxing porch area to relax on those lazy afternoons Or, perhaps waiting for the school bus to arrive! Large recreational room/family room and fireplace have been added onto the back of the home. New carpets, freshly painted, minor improvements transitioned this property into a opportunity! PENDING RATIFICATION
Location
State VA
County Stafford
Zoning R1
Rooms
Other Rooms Game Room
Basement Side Entrance, Partially Finished
Interior
Interior Features Kitchen - Table Space, Window Treatments, Recessed Lighting, Floor Plan - Open
Hot Water Electric
Heating Heat Pump(s)
Cooling Heat Pump(s)
Fireplaces Number 1
Equipment Washer/Dryer Hookups Only, Dishwasher, Disposal, Exhaust Fan, Water Heater
Fireplace Y
Window Features Screens,Wood Frame
Appliance Washer/Dryer Hookups Only, Dishwasher, Disposal, Exhaust Fan, Water Heater
Heat Source Electric, Wood, Bottled Gas/Propane
Exterior
Exterior Feature Porch(es)
Parking Features Garage - Front Entry, Additional Storage Area
Garage Spaces 4.0
Fence Chain Link, Rear
Utilities Available Cable TV Available
View Y/N Y
Water Access N
View Street
Roof Type Asphalt
Accessibility None
Porch Porch(es)
Road Frontage City/County, Public
Total Parking Spaces 4
Garage N
Private Pool N
Building
Lot Description Backs to Trees
Story 3+
Sewer Public Sewer
Water Public
Architectural Style Split Level
Level or Stories 3+
Additional Building Above Grade, Below Grade, Office/Studio, Other
Structure Type Dry Wall,Paneled Walls
New Construction N
Others
Senior Community No
Tax ID 19-D-6- -109
Ownership Fee Simple
Security Features Main Entrance Lock
Special Listing Condition REO (Real Estate Owned)
Read Less

Bought with Jorge Carlos Guillen • KW United



