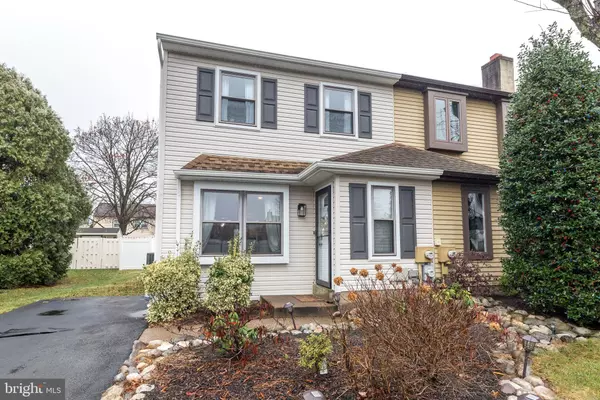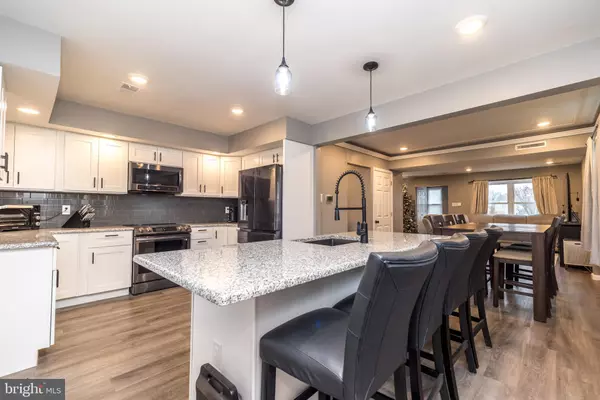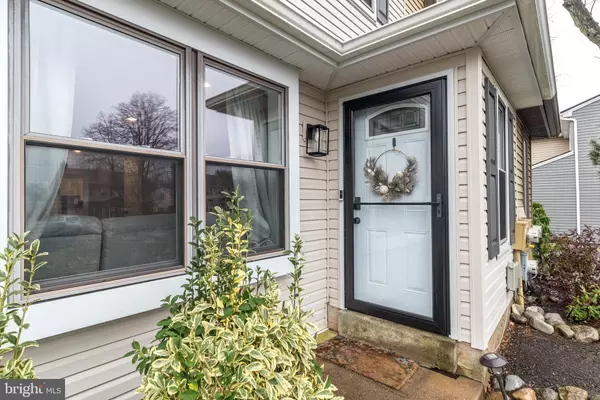For more information regarding the value of a property, please contact us for a free consultation.
20 BROWNSTONE DR Horsham, PA 19044
Want to know what your home might be worth? Contact us for a FREE valuation!

Our team is ready to help you sell your home for the highest possible price ASAP
Key Details
Sold Price $451,000
Property Type Single Family Home
Sub Type Twin/Semi-Detached
Listing Status Sold
Purchase Type For Sale
Square Footage 1,396 sqft
Price per Sqft $323
Subdivision Horshamtowne
MLS Listing ID PAMC2125520
Sold Date 01/24/25
Style Other
Bedrooms 3
Full Baths 1
Half Baths 1
HOA Y/N N
Abv Grd Liv Area 1,396
Originating Board BRIGHT
Year Built 1979
Annual Tax Amount $4,548
Tax Year 2023
Lot Size 3,914 Sqft
Acres 0.09
Lot Dimensions 45.00 x 0.00
Property Description
Discover this beautifully remodeled three-bedroom, one-and-a-half-bath twin home in desirable Horsham Township. Boasting an open floor plan, this home has been updated throughout with stunning new floors, a brand-new kitchen complete with modern finishes, recessed lighting, and updated baths. Some new windows add extra light and energy efficiency, while the fenced yard provides a private outdoor space perfect for entertaining or relaxation. Additional features include a full basement, offering ample storage or potential for extra living space. New siding in 2024!
Located in the highly sought-after Hatboro-Horsham School District, this home is close to parks, exceptional shopping, and major roadways, including the PA Turnpike. Nestled in a vibrant and welcoming neighborhood, this property is the perfect place to call home.
Location
State PA
County Montgomery
Area Horsham Twp (10636)
Zoning RESIDENTIAL
Rooms
Other Rooms Dining Room, Primary Bedroom, Bedroom 2, Bedroom 3, Kitchen, Basement, Great Room, Laundry, Full Bath, Half Bath
Basement Full
Interior
Interior Features Attic, Bathroom - Tub Shower, Ceiling Fan(s), Crown Moldings, Floor Plan - Open, Kitchen - Eat-In, Kitchen - Island, Pantry, Recessed Lighting, Upgraded Countertops, Window Treatments, Wine Storage, Carpet, Family Room Off Kitchen
Hot Water Electric
Heating Heat Pump(s)
Cooling Central A/C
Equipment Built-In Microwave, Dishwasher, Built-In Range, Dryer, Oven/Range - Electric, Refrigerator, Washer, Freezer
Fireplace N
Window Features Energy Efficient,Replacement,Sliding
Appliance Built-In Microwave, Dishwasher, Built-In Range, Dryer, Oven/Range - Electric, Refrigerator, Washer, Freezer
Heat Source Electric
Laundry Upper Floor
Exterior
Exterior Feature Patio(s)
Garage Spaces 2.0
Fence Vinyl
Water Access N
Roof Type Shingle
Accessibility None
Porch Patio(s)
Total Parking Spaces 2
Garage N
Building
Lot Description Front Yard, Cul-de-sac, Rear Yard, SideYard(s)
Story 2
Foundation Block
Sewer Public Sewer
Water Public
Architectural Style Other
Level or Stories 2
Additional Building Above Grade, Below Grade
New Construction N
Schools
School District Hatboro-Horsham
Others
Senior Community No
Tax ID 36-00-01163-187
Ownership Fee Simple
SqFt Source Assessor
Special Listing Condition Standard
Read Less

Bought with Lindsay Elizabeth Betz • Quinn & Wilson, Inc.



