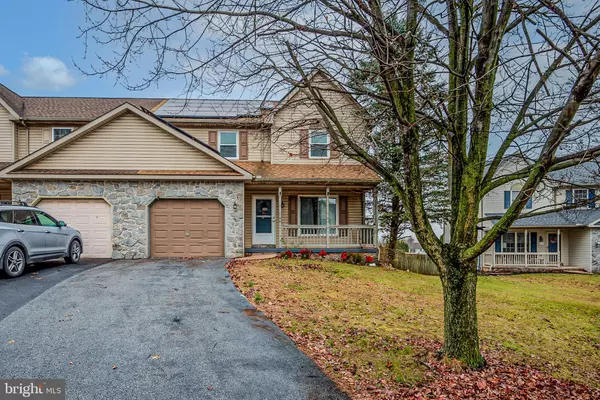For more information regarding the value of a property, please contact us for a free consultation.
1253 N CHURCH ST Narvon, PA 17555
Want to know what your home might be worth? Contact us for a FREE valuation!

Our team is ready to help you sell your home for the highest possible price ASAP
Key Details
Sold Price $240,000
Property Type Single Family Home
Sub Type Twin/Semi-Detached
Listing Status Sold
Purchase Type For Sale
Square Footage 2,262 sqft
Price per Sqft $106
Subdivision None Available
MLS Listing ID PALA2061868
Sold Date 01/24/25
Style Colonial
Bedrooms 4
Full Baths 2
Half Baths 1
HOA Y/N N
Abv Grd Liv Area 1,512
Originating Board BRIGHT
Year Built 1999
Annual Tax Amount $3,267
Tax Year 2024
Lot Size 6,098 Sqft
Acres 0.14
Lot Dimensions 0.00 x 0.00
Property Description
Spacious & Affordable home in sought out neighborhood and school district! Only a relocation for the seller makes this available for the new homeowners! Major upgrades such as 50year warranted windows and sliding door in 2017/18 by Applebees Systems, New Roof in 2018 when solar panels were installed offering efficiency and discounted utility bills, well water filter system by Rainsoft with lifetime warranty, newer 'bamboo' flooring and ceramic tile in kitchen , stainless steel appliances refrigerator new in 2016, Newer Slider leading to your fenced backyard overlooking the most stunning sunsets right there in your view , most rooms recently painted, fabulous finished basement with stone propane FP, another finished room use as 4th bedroom or office, and 3 spacious bathrooms 2 full baths and laundry complete the 2nd floor! One car garage includes opener and private driveway. Easy walk to Bowmansville Park! Did I mention the sunsets here...Fabulous! Seller concession to paint and replace carpeting on 2nd level, make it your own!
Location
State PA
County Lancaster
Area Brecknock Twp (10504)
Zoning RESIDENTIAL
Direction East
Rooms
Other Rooms Living Room, Dining Room, Bedroom 2, Bedroom 3, Bedroom 4, Kitchen, Family Room, Bedroom 1, Laundry, Primary Bathroom, Full Bath, Half Bath
Basement Fully Finished, Heated
Interior
Interior Features Ceiling Fan(s), Family Room Off Kitchen, Floor Plan - Open, Kitchen - Eat-In, Kitchen - Country, Window Treatments
Hot Water Electric
Heating Heat Pump - Electric BackUp
Cooling Central A/C
Flooring Ceramic Tile, Bamboo
Fireplaces Number 1
Fireplaces Type Other
Equipment Built-In Range, Dishwasher, Disposal, Icemaker, Oven - Self Cleaning, Oven/Range - Electric, Refrigerator, Stainless Steel Appliances, Water Conditioner - Owned, Water Heater
Furnishings No
Fireplace Y
Window Features Energy Efficient
Appliance Built-In Range, Dishwasher, Disposal, Icemaker, Oven - Self Cleaning, Oven/Range - Electric, Refrigerator, Stainless Steel Appliances, Water Conditioner - Owned, Water Heater
Heat Source Electric
Laundry Upper Floor
Exterior
Parking Features Garage - Front Entry
Garage Spaces 1.0
Utilities Available Cable TV Available, Electric Available, Propane
Water Access N
View Other
Roof Type Shingle,Other
Accessibility None
Attached Garage 1
Total Parking Spaces 1
Garage Y
Building
Lot Description Interior, Level, Open, Rear Yard
Story 2
Foundation Permanent
Sewer Public Sewer
Water Well
Architectural Style Colonial
Level or Stories 2
Additional Building Above Grade, Below Grade
New Construction N
Schools
School District Eastern Lancaster County
Others
Pets Allowed Y
Senior Community No
Tax ID 040-61042-0-0000
Ownership Fee Simple
SqFt Source Estimated
Acceptable Financing Cash, Conventional, FHA, VA, USDA
Horse Property N
Listing Terms Cash, Conventional, FHA, VA, USDA
Financing Cash,Conventional,FHA,VA,USDA
Special Listing Condition Standard
Pets Allowed No Pet Restrictions
Read Less

Bought with Jeffrey R Ricketts • Coldwell Banker Realty



