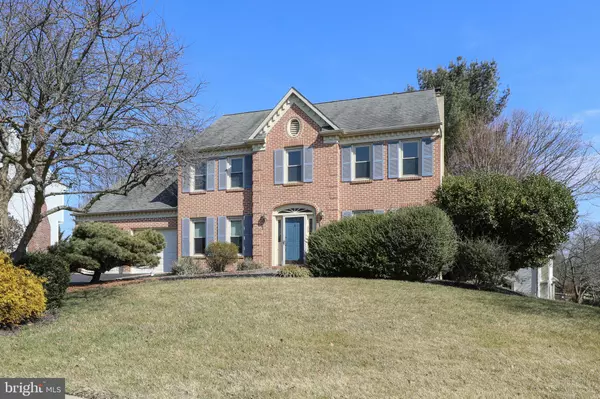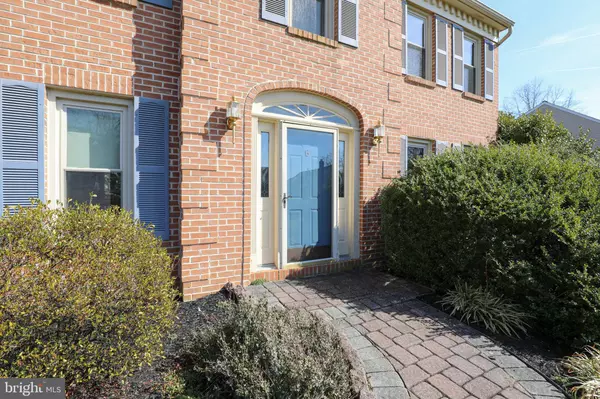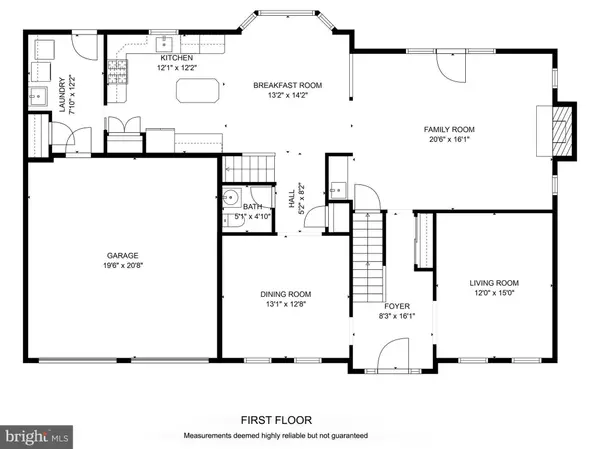For more information regarding the value of a property, please contact us for a free consultation.
6 BUTTERCUP LN Newtown, PA 18940
Want to know what your home might be worth? Contact us for a FREE valuation!

Our team is ready to help you sell your home for the highest possible price ASAP
Key Details
Sold Price $785,000
Property Type Single Family Home
Sub Type Detached
Listing Status Sold
Purchase Type For Sale
Square Footage 3,323 sqft
Price per Sqft $236
Subdivision Newtown Grant
MLS Listing ID PABU2083488
Sold Date 01/22/25
Style Colonial
Bedrooms 4
Full Baths 2
Half Baths 1
HOA Fees $56/qua
HOA Y/N Y
Abv Grd Liv Area 2,834
Originating Board BRIGHT
Year Built 1986
Annual Tax Amount $8,421
Tax Year 2024
Lot Dimensions 90.00 x
Property Description
Incredible opportunity in Newtown Grant! This 4 bedroom, 2 ½ bathroom brick Colonial is nestled within a charming community renowned for its amenities and convenience. The handsome brick front and paved walkway set the stage for the inviting ambiance awaiting within. A classic center hall entry welcomes visitors with picture frame molding and a convenient coat closet. The front stairs are flanked by the large, sun-filled living and dining rooms, both adorned with chair rails and crown molding to offer an ideal space for relaxation or entertaining guests. Across the hall, the dining room is conveniently located with the kitchen nearby, for effortless hosting and serving. A powder room and back staircase are located in between the rooms. The kitchen is equipped with extensive counter space, ample cabinetry, and a delightful breakfast room featuring a bay window overlooking the serene backyard—a perfect spot to savor your morning coffee or gather with loved ones. The family room beckons with its cozy ambiance, centered around a magnificent brick fireplace with a raised hearth—a focal point of warmth and character enhanced by exposed beams overhead. A wet bar makes entertaining or movie night easy. Plantation shutters adorn the sunburst windows, allowing just the right amount of natural light to filter in, while palladium doors provide access to the paver patio, seamlessly blending indoor and outdoor living spaces. Around the corner, access into the 2 car garage is provided along with the laundry/mud room with handy utility sink and outside access. Upstairs, the expansive primary bedroom suite offers a dressing area, walk-in closet, and a primary bathroom featuring a vaulted ceiling, soaking tub, and stall shower. Three additional bedrooms, generously sized and bathed in natural light, share a bathroom conveniently located in the hallway, catering to the needs of family and guests alike. The lower level has been partially finished, offering a versatile space for a game room or home gym, with plenty of unfinished space left over. Newtown Grant offers an array of amenities, including a sparkling community pool, new pickleball courts, scenic walking trails/bike paths connected to the Newtown Trail System, clubhouse, playground, basketball courts, sand volleyball court, ball fields, and more—an idyllic setting for active living and endless enjoyment. Conveniently located near Tyler State Park, as well as shopping, dining, and recreational opportunities in Newtown Borough and neighboring communities such as Yardley, New Hope, and Doylestown, this exceptional residence offers the perfect blend of tranquility and convenience. With its award-winning Council Rock School District and easy access to multiple commuter routes, including I-95 and the Pennsylvania Turnpike, this is more than just a home—it's a lifestyle opportunity not to be missed. Welcome home to Newtown Grant, where proximity, comfort, and convenience await!
Location
State PA
County Bucks
Area Newtown Twp (10129)
Zoning R2
Rooms
Other Rooms Living Room, Dining Room, Primary Bedroom, Bedroom 2, Kitchen, Game Room, Family Room, Foyer, Breakfast Room, Bedroom 1, Bathroom 3, Primary Bathroom, Full Bath, Half Bath
Basement Partially Finished
Interior
Interior Features Attic, Breakfast Area, Carpet, Family Room Off Kitchen, Floor Plan - Traditional, Formal/Separate Dining Room, Kitchen - Eat-In, Kitchen - Island, Primary Bath(s), Walk-in Closet(s), Wood Floors, Wet/Dry Bar
Hot Water Natural Gas
Heating Forced Air
Cooling Central A/C
Flooring Hardwood, Carpet, Ceramic Tile
Fireplaces Number 1
Fireplaces Type Wood, Brick
Equipment Built-In Microwave, Built-In Range, Dishwasher, Disposal, Dryer, Oven/Range - Gas, Washer, Water Heater, Refrigerator
Fireplace Y
Appliance Built-In Microwave, Built-In Range, Dishwasher, Disposal, Dryer, Oven/Range - Gas, Washer, Water Heater, Refrigerator
Heat Source Natural Gas
Laundry Main Floor
Exterior
Parking Features Garage Door Opener, Inside Access
Garage Spaces 6.0
Utilities Available Cable TV, Phone Available
Amenities Available Basketball Courts, Swimming Pool, Tennis Courts, Other
Water Access N
View Garden/Lawn, Street
Roof Type Asphalt
Street Surface Black Top
Accessibility None
Attached Garage 2
Total Parking Spaces 6
Garage Y
Building
Story 2
Foundation Concrete Perimeter, Slab
Sewer Public Sewer
Water Public
Architectural Style Colonial
Level or Stories 2
Additional Building Above Grade, Below Grade
Structure Type Dry Wall
New Construction N
Schools
Elementary Schools Newtown El
Middle Schools Newtown
High Schools Council Rock High School North
School District Council Rock
Others
HOA Fee Include Common Area Maintenance
Senior Community No
Tax ID 29-041-039
Ownership Fee Simple
SqFt Source Assessor
Special Listing Condition Standard
Read Less

Bought with Kimberly Karen Bancroft • Keller Williams Real Estate-Horsham



