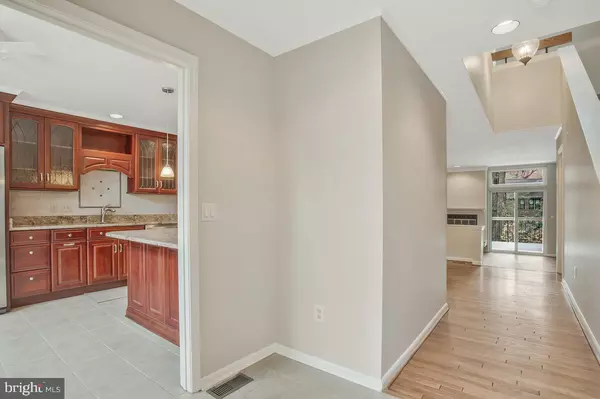For more information regarding the value of a property, please contact us for a free consultation.
562 HERONS NEST Annapolis, MD 21409
Want to know what your home might be worth? Contact us for a FREE valuation!

Our team is ready to help you sell your home for the highest possible price ASAP
Key Details
Sold Price $525,000
Property Type Townhouse
Sub Type Interior Row/Townhouse
Listing Status Sold
Purchase Type For Sale
Square Footage 2,409 sqft
Price per Sqft $217
Subdivision Woods Landing
MLS Listing ID MDAA2099004
Sold Date 01/24/25
Style Contemporary
Bedrooms 3
Full Baths 2
Half Baths 2
HOA Fees $135/mo
HOA Y/N Y
Abv Grd Liv Area 1,816
Originating Board BRIGHT
Year Built 1985
Annual Tax Amount $4,215
Tax Year 2024
Lot Size 2,421 Sqft
Acres 0.06
Property Description
Beautiful interior 3 bedroom, 2 full, 2 half bath townhome! There is great space in this home with a great flow! The kitchen feautres cherry cabinets, granite counters with breakfast bar, walk-in pantry, stainless appliances and bay window with cozy window seat that lets in substantial natural light! A large separate dining room opens to the living room with wood burning fireplace and built-in shelving. Spacious deck off of main living level features stairs to ground level. Nice hardwood flooring. Large primary suite boasts a decorative vaulted ceiling with skylight and private balcony. The luxury primary bath features a double sink with granite top, huge walk in shower and a walk in closet with custom closet system. The lower level is the perfect retreat! A decorative trim ceiling highlights the family room with cozy electric fireplace. There is an unfinshed area in the basement perfect for storage or a small workshop. The laundry room features a deep utility sink and half bath. The basement walks out to a huge deck area overlooking mature trees. Covered assigned parking spot. The community of Woods Landing offers Tennis and Pickleball Courts, tot lot, dog run, boat storage and nature trails with 2 observation towers. A nature lovers paradise!
Location
State MD
County Anne Arundel
Zoning R5
Rooms
Other Rooms Dining Room, Primary Bedroom, Bedroom 2, Bedroom 3, Kitchen, Family Room, Foyer, Laundry, Storage Room, Primary Bathroom, Full Bath, Half Bath
Basement Connecting Stairway, Daylight, Partial, Fully Finished, Heated, Interior Access, Outside Entrance, Walkout Level
Interior
Interior Features Carpet, Ceiling Fan(s), Floor Plan - Traditional, Formal/Separate Dining Room, Kitchen - Eat-In, Pantry, Primary Bath(s), Recessed Lighting, Skylight(s), Walk-in Closet(s), Wood Floors
Hot Water Electric
Heating Heat Pump(s)
Cooling Central A/C, Ceiling Fan(s)
Flooring Hardwood, Carpet, Ceramic Tile
Fireplaces Number 2
Fireplaces Type Electric, Wood
Equipment Dryer, Disposal, Dishwasher, Stove, Washer, Microwave, Refrigerator
Fireplace Y
Window Features Bay/Bow,Skylights
Appliance Dryer, Disposal, Dishwasher, Stove, Washer, Microwave, Refrigerator
Heat Source Electric
Laundry Basement
Exterior
Exterior Feature Deck(s)
Garage Spaces 2.0
Carport Spaces 1
Parking On Site 2
Amenities Available Tennis Courts, Jog/Walk Path, Other
Water Access N
View Trees/Woods
Accessibility None
Porch Deck(s)
Total Parking Spaces 2
Garage N
Building
Story 2
Foundation Slab
Sewer Public Sewer
Water Public
Architectural Style Contemporary
Level or Stories 2
Additional Building Above Grade, Below Grade
New Construction N
Schools
Elementary Schools Call School Board
Middle Schools Call School Board
High Schools Call School Board
School District Anne Arundel County Public Schools
Others
HOA Fee Include Common Area Maintenance,Snow Removal,Management,Road Maintenance
Senior Community No
Tax ID 020392090016548
Ownership Fee Simple
SqFt Source Assessor
Special Listing Condition Standard
Read Less

Bought with Jennifer A Siska • Long & Foster Real Estate, Inc.



