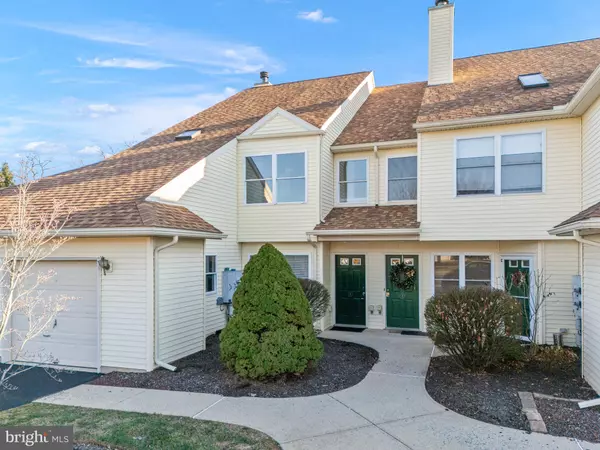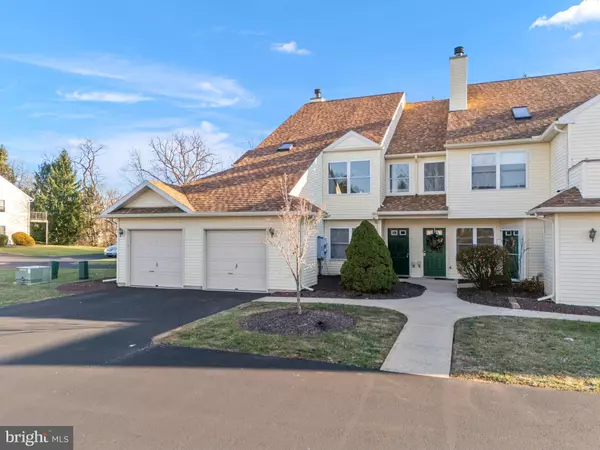For more information regarding the value of a property, please contact us for a free consultation.
7327 SAUERKRAUT LN #B Macungie, PA 18062
Want to know what your home might be worth? Contact us for a FREE valuation!

Our team is ready to help you sell your home for the highest possible price ASAP
Key Details
Sold Price $296,500
Property Type Condo
Sub Type Condo/Co-op
Listing Status Sold
Purchase Type For Sale
Square Footage 1,518 sqft
Price per Sqft $195
Subdivision Spring Creek Village
MLS Listing ID PALH2010696
Sold Date 01/23/25
Style Unit/Flat
Bedrooms 2
Full Baths 2
Condo Fees $226/mo
HOA Y/N N
Abv Grd Liv Area 1,518
Originating Board BRIGHT
Year Built 2000
Annual Tax Amount $4,212
Tax Year 2024
Lot Dimensions 0.00 x 0.00
Property Description
Beautifully renovated Spring Creek Village 2nd floor condo end unit. Open and spacious with lots of natural light. Features include vaulted ceiling, wood burning fireplace, 2 bedrooms, 2 upgraded baths plus a den/office. Beautiful skylight in den/office.Lovely upscale kitchen with Quartz counters and stainless steel appliances. Breakfast area off kitchen as well as large dining room area open to Living areas. Carefree flooring throughout. Enjoy the outdoors with your 2 upper level side and rear decks. One car garage with driveway parking. Heat pump replaced 2023. Roof replaced approx. 5 years ago thru condo association. Condo fees include lawn care, snow removal, pest, trash
Location
State PA
County Lehigh
Area Lower Macungie Twp (12311)
Zoning S
Rooms
Other Rooms Living Room, Dining Room, Bedroom 2, Kitchen, Breakfast Room, Bedroom 1, Other, Office, Bathroom 1, Full Bath
Main Level Bedrooms 2
Interior
Interior Features Breakfast Area, Combination Dining/Living, Kitchen - Galley, Skylight(s)
Hot Water Electric
Heating Baseboard - Electric, Heat Pump(s)
Cooling Central A/C
Flooring Laminated
Fireplaces Number 1
Fireplaces Type Wood
Equipment Built-In Microwave, Built-In Range, Dishwasher, Disposal, Oven/Range - Electric, Refrigerator, Stainless Steel Appliances, Washer, Dryer
Fireplace Y
Appliance Built-In Microwave, Built-In Range, Dishwasher, Disposal, Oven/Range - Electric, Refrigerator, Stainless Steel Appliances, Washer, Dryer
Heat Source Electric
Laundry Main Floor
Exterior
Parking Features Built In, Garage Door Opener
Garage Spaces 2.0
Utilities Available Electric Available
Water Access N
Roof Type Asphalt
Accessibility None
Attached Garage 1
Total Parking Spaces 2
Garage Y
Building
Story 1
Unit Features Garden 1 - 4 Floors
Sewer Public Sewer
Water Public
Architectural Style Unit/Flat
Level or Stories 1
Additional Building Above Grade, Below Grade
New Construction N
Schools
School District East Penn
Others
Pets Allowed Y
HOA Fee Include Lawn Maintenance,Trash,Pest Control,Snow Removal
Senior Community No
Tax ID 546492056313-00011
Ownership Fee Simple
SqFt Source Assessor
Acceptable Financing Conventional, Cash
Listing Terms Conventional, Cash
Financing Conventional,Cash
Special Listing Condition Standard
Pets Allowed Cats OK, Dogs OK
Read Less

Bought with NON MEMBER • Non Subscribing Office



