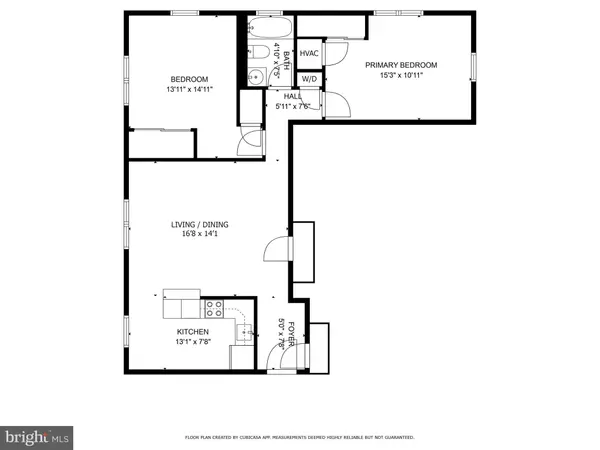For more information regarding the value of a property, please contact us for a free consultation.
315 EVARTS ST NE #206 Washington, DC 20002
Want to know what your home might be worth? Contact us for a FREE valuation!

Our team is ready to help you sell your home for the highest possible price ASAP
Key Details
Sold Price $384,999
Property Type Condo
Sub Type Condo/Co-op
Listing Status Sold
Purchase Type For Sale
Square Footage 881 sqft
Price per Sqft $437
Subdivision Brookland
MLS Listing ID DCDC2154124
Sold Date 01/21/25
Style Villa
Bedrooms 2
Full Baths 1
Condo Fees $456/mo
HOA Y/N N
Abv Grd Liv Area 881
Originating Board BRIGHT
Year Built 1936
Annual Tax Amount $2,544
Tax Year 2024
Property Description
Welcome to the best of 315 Evarts: #206 is a bright and spacious two-bedroom, one-bath condo with parking! This quiet, top-level corner unit boasts high ceilings, stunning hardwood floors, and an abundance of natural light, thanks to its south and west exposures. The open floor plan has a lovely shared living and dining room. Spacious kitchen features a breakfast bar for casual meals, plenty of cabinet storage and a brand new dishwasher. You'll find two large bedrooms, each with large closets and custom Elfa storage. Enjoy the convenience of an in-unit washer/dryer, central A/C and designated tandem parking spot. The boutique, pet friendly building has a bike room and fitness center, and the unit comes with a designated storage unit. Pets welcome! We are a pet-friendly building nestled in the tranquil residential neighborhoods of Edgewood & Brookland. Blocks to the Rhode Island Ave Metro, Alamo DraftHouse, Bryant St. Market, City-State Brewing Co and the soon-to-open Trader Joe's grocery store at the Monroe St. Market. Bikers will love access to the Metropolitan Branch Trail. Whether you're looking for a serene retreat or a vibrant urban lifestyle, this condo stands out as a perfect choice.
Location
State DC
County Washington
Zoning RF-1
Rooms
Main Level Bedrooms 2
Interior
Interior Features Ceiling Fan(s), Combination Dining/Living, Floor Plan - Open, Kitchen - Island, Kitchen - Galley, Bathroom - Tub Shower, Wood Floors
Hot Water Natural Gas
Heating Central
Cooling Central A/C
Flooring Wood, Ceramic Tile
Equipment Built-In Microwave, Dishwasher, Oven/Range - Electric, Refrigerator, Washer, Dryer, Disposal
Furnishings No
Fireplace N
Appliance Built-In Microwave, Dishwasher, Oven/Range - Electric, Refrigerator, Washer, Dryer, Disposal
Heat Source Electric
Laundry Washer In Unit, Dryer In Unit
Exterior
Garage Spaces 2.0
Parking On Site 2
Amenities Available Extra Storage, Exercise Room
Water Access N
Accessibility None
Total Parking Spaces 2
Garage N
Building
Story 1
Unit Features Garden 1 - 4 Floors
Sewer Public Sewer
Water Public
Architectural Style Villa
Level or Stories 1
Additional Building Above Grade, Below Grade
New Construction N
Schools
Elementary Schools Noyes
Middle Schools Brookland
High Schools Dunbar
School District District Of Columbia Public Schools
Others
Pets Allowed Y
HOA Fee Include Water,Sewer,Trash
Senior Community No
Tax ID 3551//2046
Ownership Condominium
Acceptable Financing Cash, Conventional, FHA
Horse Property N
Listing Terms Cash, Conventional, FHA
Financing Cash,Conventional,FHA
Special Listing Condition Standard
Pets Allowed Dogs OK, Cats OK, Number Limit
Read Less

Bought with Sarah E Brazell • City Chic Real Estate



