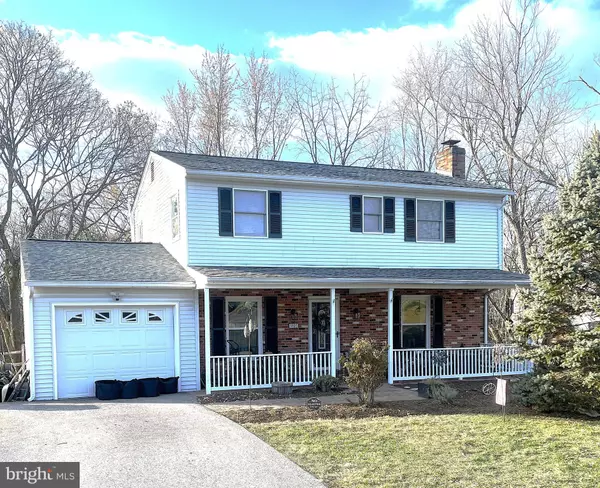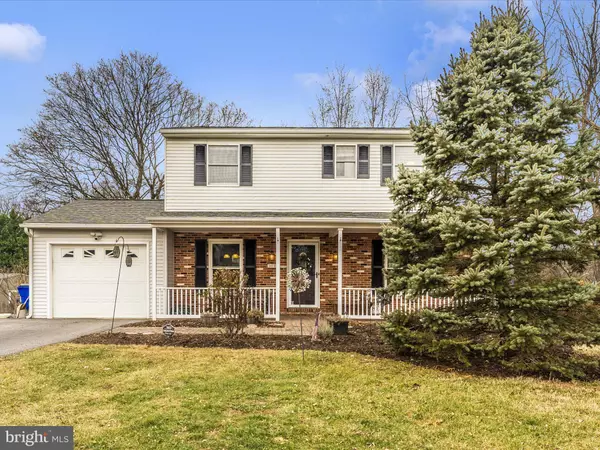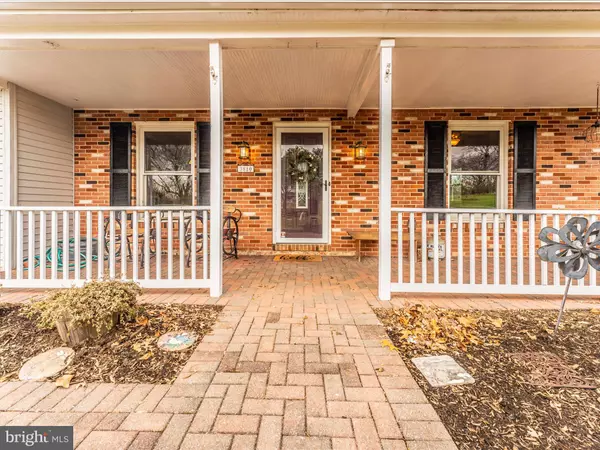For more information regarding the value of a property, please contact us for a free consultation.
3810 GREENRIDGE DR Monrovia, MD 21770
Want to know what your home might be worth? Contact us for a FREE valuation!

Our team is ready to help you sell your home for the highest possible price ASAP
Key Details
Sold Price $565,000
Property Type Single Family Home
Sub Type Detached
Listing Status Sold
Purchase Type For Sale
Square Footage 2,080 sqft
Price per Sqft $271
Subdivision Green Valley
MLS Listing ID MDFR2057564
Sold Date 01/21/25
Style Colonial
Bedrooms 3
Full Baths 2
Half Baths 2
HOA Y/N N
Abv Grd Liv Area 1,600
Originating Board BRIGHT
Year Built 1974
Annual Tax Amount $5,328
Tax Year 2024
Lot Size 0.590 Acres
Acres 0.59
Property Description
Charming Two-Story Home with Modern Updates in a Great Location, nestled in an established and desirable neighborhood with no HOA restrictions! This property is perfect for comfortable living and entertaining, featuring 3 bedrooms (with the option to convert back to 4), 2.5 bathrooms, and lots of modern updates. New roof – installed December 2024, Updated Kitchen with beautiful wood cabinets and plenty of counter space, A wood accent wall in the living room, Low-maintenance laminate flooring throughout the main level, A spacious deck overlooking the fenced backyard—ideal for gatherings, gardening, or relaxing, A finished basement with a cozy fireplace and a level walk-out to your backyard enjoyment, and located within easy reach of Routes 270 and 70 for whatever direction your commute takes you. Don't miss the opportunity to make it yours!
Location
State MD
County Frederick
Zoning R1
Rooms
Basement Connecting Stairway, Rear Entrance, Walkout Level, Interior Access, Partially Finished, Full
Interior
Interior Features Bathroom - Tub Shower, Combination Kitchen/Dining, Dining Area, Primary Bath(s), Upgraded Countertops, Ceiling Fan(s), Chair Railings, Crown Moldings, Recessed Lighting, Water Treat System
Hot Water Electric
Heating Heat Pump(s)
Cooling Heat Pump(s), Central A/C
Flooring Carpet, Vinyl, Laminate Plank
Fireplaces Number 1
Fireplaces Type Brick, Mantel(s)
Equipment Built-In Microwave, Built-In Range, Dishwasher, Extra Refrigerator/Freezer, Oven/Range - Electric
Fireplace Y
Appliance Built-In Microwave, Built-In Range, Dishwasher, Extra Refrigerator/Freezer, Oven/Range - Electric
Heat Source Electric
Exterior
Exterior Feature Porch(es), Deck(s)
Parking Features Garage - Front Entry
Garage Spaces 5.0
Fence Rear
Water Access N
Roof Type Architectural Shingle
Accessibility None
Porch Porch(es), Deck(s)
Attached Garage 1
Total Parking Spaces 5
Garage Y
Building
Lot Description Backs to Trees, Rear Yard
Story 3
Foundation Block
Sewer Septic Exists
Water Well
Architectural Style Colonial
Level or Stories 3
Additional Building Above Grade, Below Grade
New Construction N
Schools
Elementary Schools Green Valley
Middle Schools Windsor Knolls
High Schools Urbana
School District Frederick County Public Schools
Others
Pets Allowed Y
Senior Community No
Tax ID 1109251405
Ownership Fee Simple
SqFt Source Assessor
Special Listing Condition Standard
Pets Allowed Dogs OK, Cats OK
Read Less

Bought with Hilery M Leatherman • Charis Realty Group



