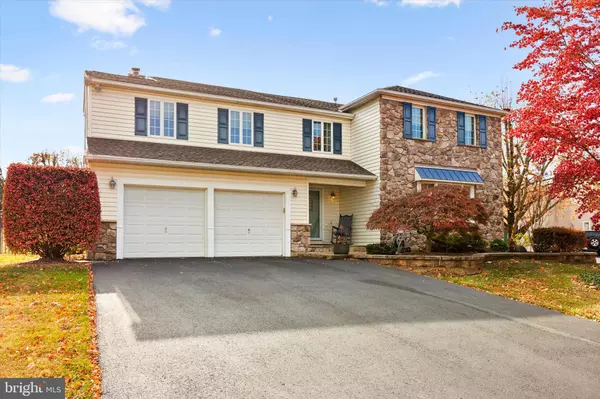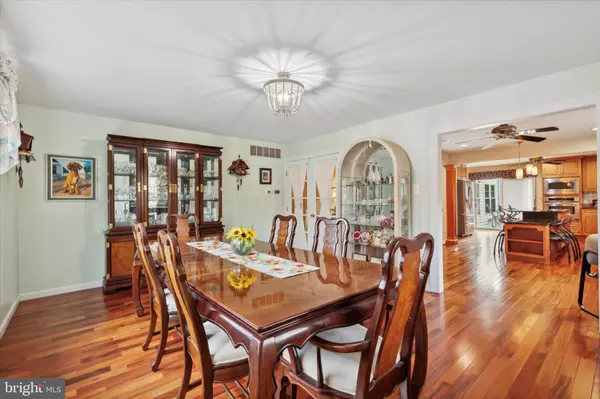For more information regarding the value of a property, please contact us for a free consultation.
1257 PASO FINO DR Warrington, PA 18976
Want to know what your home might be worth? Contact us for a FREE valuation!

Our team is ready to help you sell your home for the highest possible price ASAP
Key Details
Sold Price $755,000
Property Type Single Family Home
Sub Type Detached
Listing Status Sold
Purchase Type For Sale
Square Footage 3,473 sqft
Price per Sqft $217
Subdivision Fox Hollow
MLS Listing ID PABU2082218
Sold Date 01/20/25
Style Colonial
Bedrooms 5
Full Baths 3
Half Baths 1
HOA Y/N N
Abv Grd Liv Area 3,473
Originating Board BRIGHT
Year Built 1979
Annual Tax Amount $8,211
Tax Year 2024
Lot Dimensions 112.00 x
Property Description
Welcome to 1257 Paso Fino Drive, located in the highly desirable Fox Hollow development within the award-winning Central Bucks School District. As you step inside, a two-story entryway with tile flooring invites you to explore this spacious and thoughtfully designed residence.
Moving through the main level, you'll discover an expanded kitchen filled with natural light, complete with custom cabinetry, a tile backsplash, granite counters, stainless steel appliances, and updated flooring throughout. The kitchen flows seamlessly into the formal dining room—a wonderful space for hosting dinner parties or family gatherings. The spacious family room offers a cozy retreat with its beautiful gas fireplace, perfect for relaxing or entertaining. Radiant Heated Floors in Family Room!
At the back of the home, you'll find a stunning four-season room addition, complete with skylights that fill the space with natural light and a built-in bar, perfect for entertaining. Overlooking the private backyard and pool, this inviting room is ideal for year-round enjoyment and hosting gatherings in style.
Outside, the backyard is your personal oasis. A well-maintained deck extends from the kitchen, providing the perfect spot for morning coffee or al fresco dining. The beautiful in-ground pool, surrounded by mature landscaping, invites you to enjoy sunny days in total privacy.
Heading upstairs, you'll find five generously sized bedrooms—a rare find in this area. The primary suite is spacious and decorated in calming neutral gray tones, complete with a full bathroom. A fully remodeled hall bathroom serves the additional bedrooms, offering a luxurious tile shower and a separate tub. The four additional bedrooms are spacious, featuring updated flooring and plenty of closet space for storage.
The lower level features a finished basement, providing even more living space and storage, along with a full bathroom and shower, offering great flexibility for guests, a home gym, or a playroom. Additional highlights include gas heat, a newer roof, and full heating and AC in the garage, enhancing the home's overall comfort and value.
With its blend of space, comfort, and functionality, Don't miss your chance to make this stunning property your own!
Location
State PA
County Bucks
Area Warrington Twp (10150)
Zoning R2
Rooms
Other Rooms Dining Room, Kitchen, Family Room, Basement, Sun/Florida Room
Basement Fully Finished
Interior
Interior Features Bathroom - Stall Shower, Bathroom - Walk-In Shower, Ceiling Fan(s), Kitchen - Island, Pantry, Recessed Lighting, Skylight(s), Upgraded Countertops, Wood Floors
Hot Water Natural Gas
Cooling Central A/C
Fireplaces Number 1
Fireplaces Type Gas/Propane
Equipment Built-In Microwave, Built-In Range, Cooktop, Dishwasher, Disposal, Dryer - Gas, Microwave, Oven - Self Cleaning, Oven - Wall, Oven/Range - Gas, Stainless Steel Appliances, Washer
Fireplace Y
Window Features Bay/Bow,Skylights
Appliance Built-In Microwave, Built-In Range, Cooktop, Dishwasher, Disposal, Dryer - Gas, Microwave, Oven - Self Cleaning, Oven - Wall, Oven/Range - Gas, Stainless Steel Appliances, Washer
Heat Source Natural Gas
Laundry Main Floor
Exterior
Exterior Feature Deck(s)
Parking Features Garage - Front Entry, Garage Door Opener
Garage Spaces 6.0
Fence Fully
Pool Heated, In Ground
Water Access N
Accessibility None
Porch Deck(s)
Attached Garage 2
Total Parking Spaces 6
Garage Y
Building
Story 2
Foundation Block
Sewer Public Sewer
Water Public
Architectural Style Colonial
Level or Stories 2
Additional Building Above Grade, Below Grade
New Construction N
Schools
School District Central Bucks
Others
Senior Community No
Tax ID 50-051-310
Ownership Fee Simple
SqFt Source Assessor
Acceptable Financing Cash, Conventional
Listing Terms Cash, Conventional
Financing Cash,Conventional
Special Listing Condition Standard
Read Less

Bought with Abey John • Onyx Real Estate LLC



