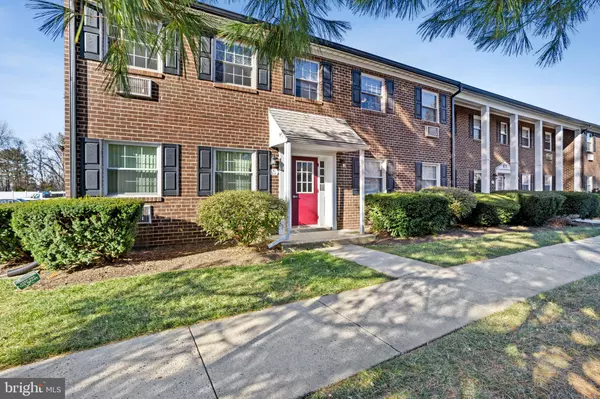For more information regarding the value of a property, please contact us for a free consultation.
4701 PENNELL RD #G-2 Aston, PA 19014
Want to know what your home might be worth? Contact us for a FREE valuation!

Our team is ready to help you sell your home for the highest possible price ASAP
Key Details
Sold Price $155,000
Property Type Condo
Sub Type Condo/Co-op
Listing Status Sold
Purchase Type For Sale
Square Footage 840 sqft
Price per Sqft $184
Subdivision Aston Arms
MLS Listing ID PADE2080682
Sold Date 01/07/25
Style Unit/Flat
Bedrooms 1
Full Baths 1
Condo Fees $301/mo
HOA Y/N N
Abv Grd Liv Area 840
Originating Board BRIGHT
Year Built 1960
Annual Tax Amount $2,351
Tax Year 2023
Lot Dimensions 0.00 x 0.00
Property Description
Low maintenance living with proximity to everything! This One Bedroom Condo located in the heart of Aston Township is an excellent opportunity. A rare end unit find, this second story condo has a simple and clean layout. Walk into the unit to a formal living room, dining area and kitchen, all relatively open. A full bathroom and the primary bedroom complete the unit. Direct access to basement with Storage Unit, Washer and Dryer. Bonus: This unit located right next to the parking lot, comes with an ample sized storage. Community pool, heat, water and sewer all included in reasonable HOA fee. Local Vibes: Walk to Wawa, public transportation, Local Spots like Devour, Taste Budz, and local pubs/restaurants.
Location
State PA
County Delaware
Area Aston Twp (10402)
Zoning RES
Rooms
Basement Connecting Stairway
Main Level Bedrooms 1
Interior
Hot Water Electric
Heating Hot Water
Cooling Wall Unit
Fireplace N
Heat Source Natural Gas
Exterior
Garage Spaces 1.0
Amenities Available Swimming Pool
Water Access N
Accessibility None
Total Parking Spaces 1
Garage N
Building
Story 2
Unit Features Garden 1 - 4 Floors
Sewer Public Sewer
Water Public
Architectural Style Unit/Flat
Level or Stories 2
Additional Building Above Grade, Below Grade
New Construction N
Schools
High Schools Sun Valley
School District Penn-Delco
Others
Pets Allowed N
HOA Fee Include Common Area Maintenance,Lawn Maintenance,Snow Removal,Heat,Water,Sewer
Senior Community No
Tax ID 02-00-01920-74
Ownership Condominium
Special Listing Condition Standard
Read Less

Bought with Brian Crow • BHHS Fox&Roach-Newtown Square



