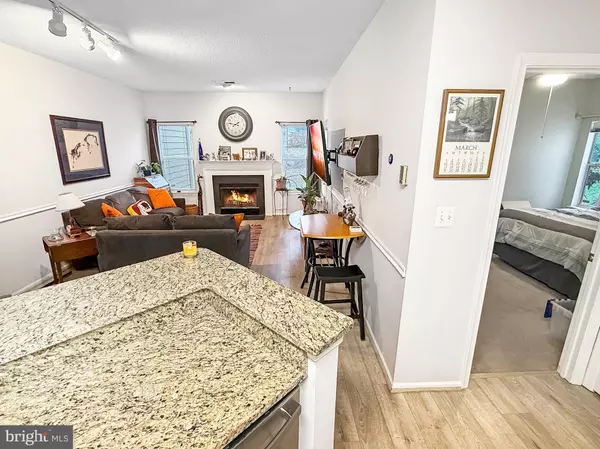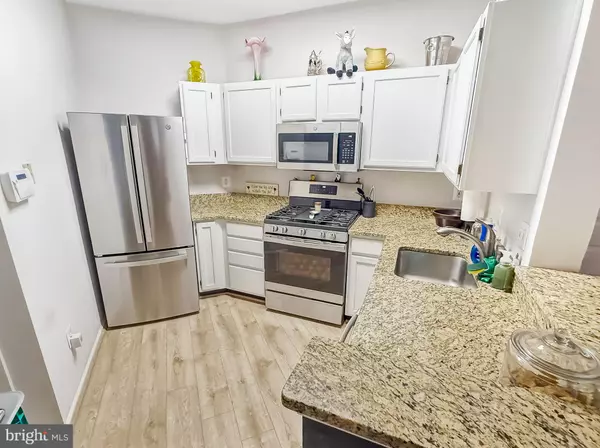For more information regarding the value of a property, please contact us for a free consultation.
14314 CLIMBING ROSE WAY #103 Centreville, VA 20121
Want to know what your home might be worth? Contact us for a FREE valuation!

Our team is ready to help you sell your home for the highest possible price ASAP
Key Details
Sold Price $265,000
Property Type Condo
Sub Type Condo/Co-op
Listing Status Sold
Purchase Type For Sale
Square Footage 703 sqft
Price per Sqft $376
Subdivision Sanderling Condo
MLS Listing ID VAFX2213212
Sold Date 01/14/25
Style Traditional
Bedrooms 1
Full Baths 1
Condo Fees $386/mo
HOA Y/N N
Abv Grd Liv Area 703
Originating Board BRIGHT
Year Built 1993
Annual Tax Amount $2,707
Tax Year 2024
Property Description
Experience the epitome of modern living in this stunning 1-bedroom, 1-bathroom condo located in the highly-coveted Sanderling community in Centreville, VA. This stylish lower level unit features vaulted ceilings, granite countertops, and newer appliances for a luxurious touch. The spacious balcony offers a perfect spot to unwind and enjoy the serene views of lush trees surrounding the area. With assigned parking and plenty of visitor parking available, convenience is at your fingertips. Situated in the heart of Centreville, this condo provides easy access to shopping, dining, and entertainment, as well as major commuter routes. Explore the best of both suburban and urban living, with parks, trails, and recreational opportunities just moments away. The community boasts amenities such as an outdoor pool, racquetball court, clubhouse, and more, making it a truly desirable place to call home. Lastly, the condo association will be replacing the siding, windows, and exterior doors on all units!
Location
State VA
County Fairfax
Zoning 312
Rooms
Other Rooms Primary Bedroom, Bathroom 1
Main Level Bedrooms 1
Interior
Interior Features Carpet, Ceiling Fan(s), Combination Dining/Living, Entry Level Bedroom, Family Room Off Kitchen, Floor Plan - Traditional, Kitchen - Country
Hot Water Natural Gas
Heating Forced Air
Cooling Central A/C
Flooring Carpet, Ceramic Tile, Laminate Plank
Fireplaces Number 1
Fireplaces Type Wood
Equipment Built-In Microwave, Dishwasher, Disposal, Dryer, Oven/Range - Gas, Refrigerator, Washer, Water Heater
Fireplace Y
Appliance Built-In Microwave, Dishwasher, Disposal, Dryer, Oven/Range - Gas, Refrigerator, Washer, Water Heater
Heat Source Natural Gas
Exterior
Parking On Site 1
Amenities Available Club House, Common Grounds, Fitness Center, Hot tub, Jog/Walk Path, Lake, Party Room, Pool - Outdoor, Reserved/Assigned Parking, Racquet Ball
Water Access N
Accessibility None
Garage N
Building
Story 1
Unit Features Garden 1 - 4 Floors
Sewer Public Sewer
Water Public
Architectural Style Traditional
Level or Stories 1
Additional Building Above Grade, Below Grade
Structure Type Dry Wall
New Construction N
Schools
School District Fairfax County Public Schools
Others
Pets Allowed Y
HOA Fee Include Common Area Maintenance,Ext Bldg Maint,Management,Pool(s),Recreation Facility,Reserve Funds,Road Maintenance
Senior Community No
Tax ID 0543 22140103
Ownership Condominium
Special Listing Condition Standard
Pets Allowed Dogs OK, Cats OK
Read Less

Bought with Jennifer Mack • EXP Realty, LLC



