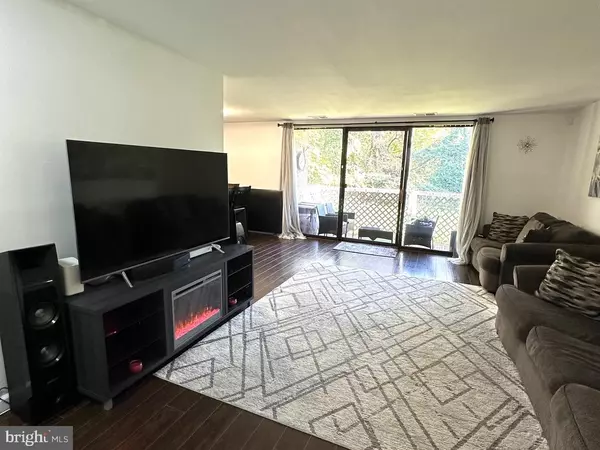For more information regarding the value of a property, please contact us for a free consultation.
3314 HUNTLEY SQUARE DR #T 1 Temple Hills, MD 20748
Want to know what your home might be worth? Contact us for a FREE valuation!

Our team is ready to help you sell your home for the highest possible price ASAP
Key Details
Sold Price $165,000
Property Type Condo
Sub Type Condo/Co-op
Listing Status Sold
Purchase Type For Sale
Square Footage 1,056 sqft
Price per Sqft $156
Subdivision Huntley Square Condominiums
MLS Listing ID MDPG2128888
Sold Date 01/15/25
Style Unit/Flat
Bedrooms 2
Full Baths 2
Condo Fees $757/mo
HOA Y/N N
Abv Grd Liv Area 1,056
Originating Board BRIGHT
Year Built 1973
Annual Tax Amount $1,486
Tax Year 2024
Property Description
Gorgeously updated condo w/ utilities included. 2 bedrooms & 2 bathrooms. Beautiful floors throughout. Living room is large & has sliding glass doors that brings in lots of natural light. Kitchen features granite counters, stainless steel appliances, gas stove, breakfast bar area w/ brick wall, lots of gorgeous cabinets, microwave above the stove, & kit. is very roomy. Owners suite is huge lots of space & full bathroom w/ huge shower with lovely tile up to the ceiling. Second bedroom is huge. Full updated bathroom in hallway. Washer/Dryer is in the unit for your convenience. Enjoy the patio outdoor space to relax & catch a nice breeze facing trees for a nice view. Playground in the back & huge outdoor community pool. Don't miss out on living close to the beltway, metro, National Harbor, Tanger outlets, shopping, restaurants & Target near by.
Location
State MD
County Prince Georges
Zoning R18
Rooms
Main Level Bedrooms 2
Interior
Interior Features Bathroom - Tub Shower, Breakfast Area, Dining Area, Entry Level Bedroom, Kitchen - Table Space, Pantry, Upgraded Countertops, Walk-in Closet(s)
Hot Water Natural Gas
Heating Forced Air
Cooling Central A/C
Flooring Wood
Equipment Built-In Microwave, Dishwasher, Dryer, Refrigerator, Stainless Steel Appliances, Stove, Washer
Fireplace N
Appliance Built-In Microwave, Dishwasher, Dryer, Refrigerator, Stainless Steel Appliances, Stove, Washer
Heat Source Natural Gas
Laundry Has Laundry, Washer In Unit
Exterior
Amenities Available Pool - Outdoor
Water Access N
Roof Type Unknown
Accessibility None
Garage N
Building
Story 1
Unit Features Garden 1 - 4 Floors
Sewer Public Sewer
Water Public
Architectural Style Unit/Flat
Level or Stories 1
Additional Building Above Grade, Below Grade
Structure Type Dry Wall
New Construction N
Schools
School District Prince George'S County Public Schools
Others
Pets Allowed Y
HOA Fee Include Air Conditioning,Electricity,Heat,Lawn Care Front,Lawn Care Rear,Snow Removal,Trash,Water
Senior Community No
Tax ID 17121273333
Ownership Condominium
Acceptable Financing Cash, Conventional, VA
Listing Terms Cash, Conventional, VA
Financing Cash,Conventional,VA
Special Listing Condition Standard
Pets Allowed Cats OK, Dogs OK
Read Less

Bought with Brianna Jasmine Singh • Samson Properties



