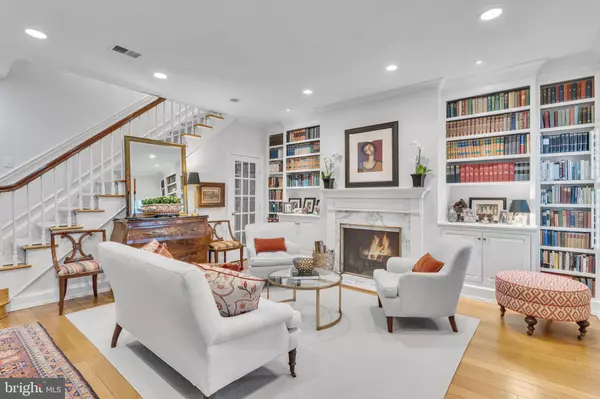For more information regarding the value of a property, please contact us for a free consultation.
2555 WATERSIDE DR NW Washington, DC 20008
Want to know what your home might be worth? Contact us for a FREE valuation!

Our team is ready to help you sell your home for the highest possible price ASAP
Key Details
Sold Price $1,650,000
Property Type Townhouse
Sub Type Interior Row/Townhouse
Listing Status Sold
Purchase Type For Sale
Square Footage 2,815 sqft
Price per Sqft $586
Subdivision Kalorama
MLS Listing ID DCDC2170258
Sold Date 01/13/25
Style Federal
Bedrooms 4
Full Baths 3
HOA Y/N N
Abv Grd Liv Area 2,015
Originating Board BRIGHT
Year Built 1936
Annual Tax Amount $9,945
Tax Year 2024
Lot Size 1,805 Sqft
Acres 0.04
Property Description
In prestigious and historic Kalorama, this renovated and charming townhouse of over 3,000 total square feet overlooks Rock Creek Park. Embassy proportions like a large formal dining room with wainscoting, built-in sideboard, bay window with door opening onto courtyard, large living room with newly milled cabinetry, mantel, wood-burning fireplace and high ceilings. Expansive kitchen with heated floors, wall of windows overlooking the courtyard, Viking and Miele appliances and built-in banquette with five large windows. Second floor primary suite with fireplace, renovated and expanded bath and large custom closet including vanity table, jewelry drawers, shoe storage. Two additional bedrooms with custom built-ins and full bath on the top floor. Large lower level has a bedroom currently used as a family room, full bath with heated floors, ample storage, utilities, full-size LG washer, dryer and garage with automatic door. Recent custom architectural Marvin windows with noise reduction and UV protection. Bathroom and closet windows have privacy glass. Oak floors, two skylights, exceptional storage throughout, flat roof replaced in 2017, upgraded electrical, custom window treatments and central air conditioning complete this handsome townhouse.
Location
State DC
County Washington
Zoning RESIDENTIAL
Rooms
Basement Full, Garage Access, Improved, Interior Access
Interior
Interior Features Built-Ins, Crown Moldings, Kitchen - Eat-In, Kitchen - Table Space, Formal/Separate Dining Room, Wood Floors
Hot Water Natural Gas
Heating Central
Cooling Central A/C
Fireplaces Number 2
Equipment Built-In Microwave, Built-In Range, Dishwasher, Disposal, Dryer, Oven - Double, Range Hood, Refrigerator, Stainless Steel Appliances, Washer
Fireplace Y
Appliance Built-In Microwave, Built-In Range, Dishwasher, Disposal, Dryer, Oven - Double, Range Hood, Refrigerator, Stainless Steel Appliances, Washer
Heat Source Natural Gas
Exterior
Parking Features Garage - Rear Entry, Basement Garage, Garage Door Opener, Inside Access
Garage Spaces 1.0
Water Access N
Accessibility None
Attached Garage 1
Total Parking Spaces 1
Garage Y
Building
Story 4
Foundation Brick/Mortar
Sewer Public Sewer
Water Public
Architectural Style Federal
Level or Stories 4
Additional Building Above Grade, Below Grade
New Construction N
Schools
School District District Of Columbia Public Schools
Others
Senior Community No
Tax ID 2500//0066
Ownership Fee Simple
SqFt Source Assessor
Special Listing Condition Standard
Read Less

Bought with Michele Monique Barrera • Compass



