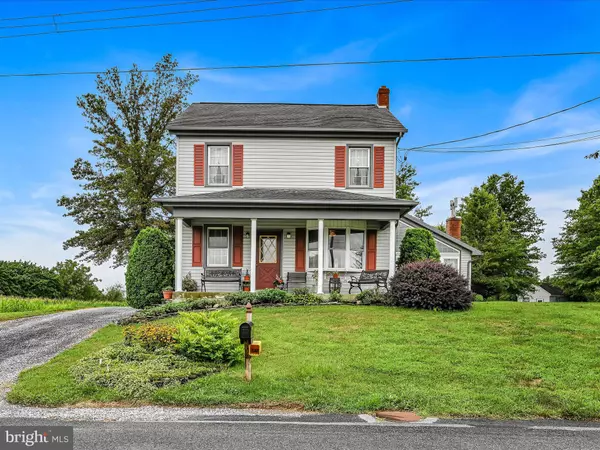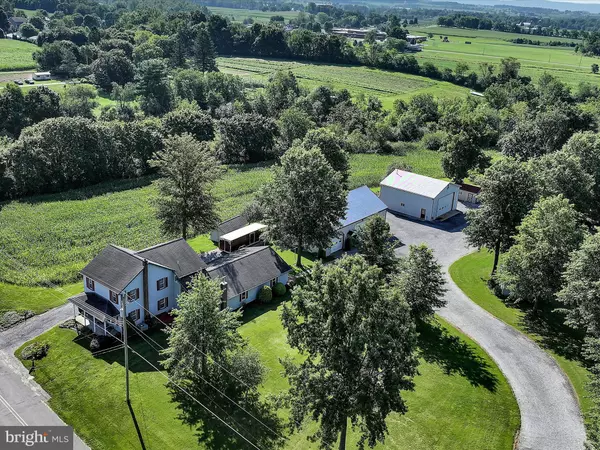For more information regarding the value of a property, please contact us for a free consultation.
9740 OLD ROUTE 22 Bethel, PA 19507
Want to know what your home might be worth? Contact us for a FREE valuation!

Our team is ready to help you sell your home for the highest possible price ASAP
Key Details
Sold Price $1,300,000
Property Type Single Family Home
Sub Type Detached
Listing Status Sold
Purchase Type For Sale
Square Footage 2,480 sqft
Price per Sqft $524
Subdivision None Available
MLS Listing ID PABK2048734
Sold Date 01/06/25
Style Farmhouse/National Folk,Traditional
Bedrooms 4
Full Baths 2
Half Baths 2
HOA Y/N N
Abv Grd Liv Area 2,480
Originating Board BRIGHT
Year Built 1900
Annual Tax Amount $4,761
Tax Year 2024
Lot Size 18.170 Acres
Acres 18.17
Lot Dimensions 0.00 x 0.00
Property Description
Public Auction Saturday, October 26th @ 12 noon * Open house Saturdays October 5 & 12 from 1- 3 PM * Successful bidder required a 10% nonrefundable deposit. Settlement within 60 days. Buyer pays the RE transfer tax. List price does not reflect sale price. * Bethel 18.17 acre Farmette, approximately 12 acres tillable. Featuring a 2,480 sq. ft. farm style home with an eat in kitchen, living room, sunroom, 4 bedrooms, 2 full baths, 2 half baths, laundry, central air. Attached 3 car garage, 34x60 barn w/2 overhead doors, 40x40 16' high pole barn. Heated w/14' overhead door. NOTE: A well maintained farm w/2 streams. In move in condition. A level 18 acres w/approximately 12 acres tillable. Easy access to Route 501 or I 78.
Location
State PA
County Berks
Area Bethel Twp (10230)
Zoning VILLAGE DISTRICT
Rooms
Basement Interior Access, Outside Entrance, Unfinished
Interior
Interior Features Kitchen - Eat-In
Hot Water Oil
Heating Baseboard - Hot Water, Radiant
Cooling Central A/C
Flooring Carpet, Ceramic Tile, Vinyl
Fireplace N
Window Features Insulated,Replacement,Vinyl Clad
Heat Source Oil
Laundry Has Laundry, Main Floor
Exterior
Exterior Feature Porch(es), Roof
Parking Features Garage - Side Entry, Garage Door Opener
Garage Spaces 13.0
Water Access N
Roof Type Architectural Shingle
Farm Row Crop
Accessibility None
Porch Porch(es), Roof
Attached Garage 3
Total Parking Spaces 13
Garage Y
Building
Lot Description Level, Not In Development, Road Frontage, Rural, Stream/Creek
Story 2
Foundation Block, Stone
Sewer Public Sewer
Water Well
Architectural Style Farmhouse/National Folk, Traditional
Level or Stories 2
Additional Building Above Grade, Below Grade
Structure Type Dry Wall
New Construction N
Schools
High Schools Tulpehocken
School District Tulpehocken Area
Others
Senior Community No
Tax ID 30-4401-00-38-9204
Ownership Fee Simple
SqFt Source Assessor
Acceptable Financing Cash, Conventional
Listing Terms Cash, Conventional
Financing Cash,Conventional
Special Listing Condition Auction
Read Less

Bought with Austin Lee Martin • Iron Valley Real Estate



