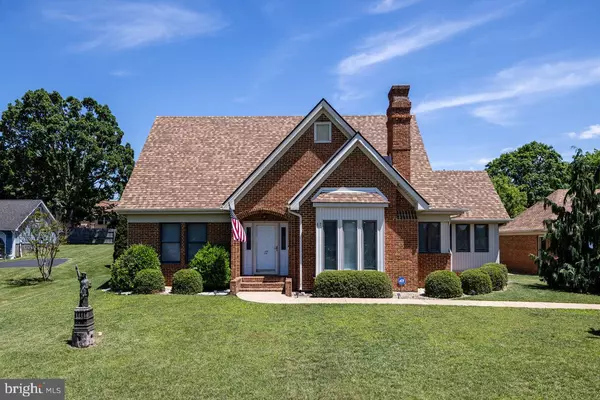For more information regarding the value of a property, please contact us for a free consultation.
17 JOHNSON DR Luray, VA 22835
Want to know what your home might be worth? Contact us for a FREE valuation!

Our team is ready to help you sell your home for the highest possible price ASAP
Key Details
Sold Price $438,900
Property Type Single Family Home
Sub Type Detached
Listing Status Sold
Purchase Type For Sale
Square Footage 2,466 sqft
Price per Sqft $177
Subdivision Cedar Knoll
MLS Listing ID VAPA2003558
Sold Date 01/03/25
Style Cape Cod
Bedrooms 4
Full Baths 3
Half Baths 1
HOA Y/N N
Abv Grd Liv Area 1,894
Originating Board BRIGHT
Year Built 1992
Annual Tax Amount $3,556
Tax Year 2022
Lot Size 0.520 Acres
Acres 0.52
Property Description
***With a full list price offer, Seller will grant a $5,000 CREDIT at closing for a 2-1 RATE BUYDOWN... OR a $5,000 CREDIT towards buyers CLOSING COSTS at closing.*** Nestled in the tranquil neighborhood of Cedar Knolls, this meticulously maintained home exudes timeless elegance with its classic Cape Cod brick exterior. Boasting 4 bedrooms and 3.5 bathrooms, including a spacious primary suite on the main floor, nearby laundry and multiple living spaces, this home offers convenient single-level living, with everything you need on the main floor. Inside, newly installed scratchproof/waterproof floors grace the open-plan living areas, flowing seamlessly into the recently updated kitchen with newly painted cabinets, hardware, lighting, and stainless steel appliances. The attached dining room leads into the cozy family room, complete with a double sided gas fireplace that invites rest and relaxation on a chilly winter day. Upstairs, two additional bedrooms and shared bath ensure privacy and comfort for all occupants. The finished basement provides versatile space for recreation or hobbies, and includes a one bedroom and full bath suite. Recent updates all done in 2023 include: entire house painted, custom fitted blinds installed, new dishwasher, some updated lighting, and refinished vanities in all bathrooms. Adding to the appeal is a detached 2-car brick garage, offering storage and convenience, along with the nicely paved asphalt driveway. This property also includes a unique covered porch with its own mini outdoor kitchen, that overlooks the backyard and gazebo, and is perfect for entertaining guests. With its blend of charm, functionality, and pristine upkeep, this home is move-in ready!
Location
State VA
County Page
Zoning R1
Rooms
Basement Connecting Stairway, Heated, Improved, Interior Access, Partially Finished
Main Level Bedrooms 1
Interior
Interior Features Dining Area, Pantry
Hot Water Electric
Heating Heat Pump(s)
Cooling Central A/C
Flooring Vinyl, Ceramic Tile
Fireplaces Number 1
Fireplaces Type Double Sided, Gas/Propane
Equipment Refrigerator, Dishwasher, Oven/Range - Electric, Microwave
Furnishings No
Fireplace Y
Appliance Refrigerator, Dishwasher, Oven/Range - Electric, Microwave
Heat Source Electric
Laundry Main Floor
Exterior
Parking Features Garage - Front Entry
Garage Spaces 10.0
Water Access N
View Mountain
Roof Type Composite
Accessibility None
Total Parking Spaces 10
Garage Y
Building
Story 1.5
Foundation Block, Brick/Mortar
Sewer Public Sewer
Water Public
Architectural Style Cape Cod
Level or Stories 1.5
Additional Building Above Grade, Below Grade
New Construction N
Schools
School District Page County Public Schools
Others
Senior Community No
Tax ID 42A13 7 9
Ownership Fee Simple
SqFt Source Estimated
Special Listing Condition Standard
Read Less

Bought with NON MEMBER • Non Subscribing Office



