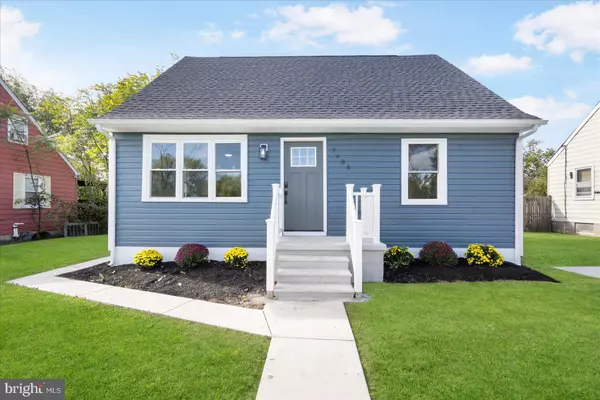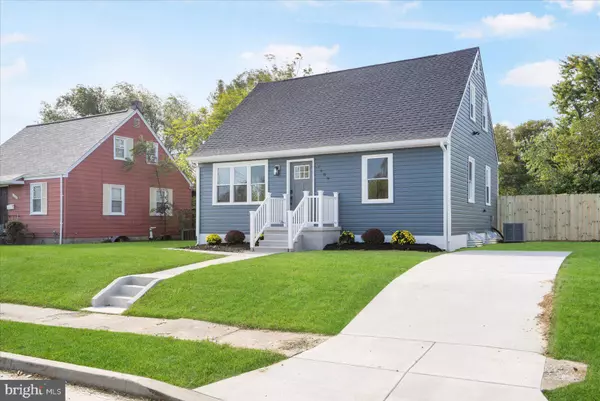For more information regarding the value of a property, please contact us for a free consultation.
7409 MARSTON RD Gwynn Oak, MD 21207
Want to know what your home might be worth? Contact us for a FREE valuation!

Our team is ready to help you sell your home for the highest possible price ASAP
Key Details
Sold Price $375,000
Property Type Single Family Home
Sub Type Detached
Listing Status Sold
Purchase Type For Sale
Square Footage 1,950 sqft
Price per Sqft $192
Subdivision Liberty Crest
MLS Listing ID MDBC2110080
Sold Date 01/07/25
Style Cape Cod
Bedrooms 4
Full Baths 3
HOA Y/N N
Abv Grd Liv Area 1,170
Originating Board BRIGHT
Year Built 1953
Annual Tax Amount $2,019
Tax Year 2024
Lot Size 6,930 Sqft
Acres 0.16
Lot Dimensions 1.00 x
Property Description
This charming Cape Cod-style single-family home offers spacious living with 4 bedrooms and 3 full bathrooms, providing ample room for comfortable family living. With a generous total living space of 1,950 square feet, this property exudes a sense of open and inviting ambiance. The heart of the home, the kitchen, is a true standout with its modern upgrades, including stunning Quartz countertops, new cabinets, new steel stain appliances, and thoughtfully integrated recessed lighting, making it a delightful space for culinary enthusiasts and family gatherings. All three bathrooms have been tastefully updated with custom-design tiles, while the master bathroom boasts a double vanity, adding a touch of luxury to your daily routine. The lower level is not to be overlooked, as it includes 1 bedroom and a full bathroom, making it perfect for guests. With a convenient walkout, this level offers easy access to the private backyard. Outside, you'll find a newly built deck, where you can enjoy peaceful moments and outdoor entertaining. New Roof, New Siding, and New Windows. This well-maintained Cape Cod home combines modern conveniences with classic charm, creating a comfortable and stylish living environment that is sure to impress. Minutes away from interstate-695, and close distance from Catonsville and Pikesville, this home sits in the perfect location.
Location
State MD
County Baltimore
Zoning R
Rooms
Basement Walkout Stairs, Fully Finished
Main Level Bedrooms 2
Interior
Hot Water Natural Gas
Heating Forced Air
Cooling Central A/C
Fireplace N
Heat Source Natural Gas
Exterior
Garage Spaces 1.0
Water Access N
Accessibility Other
Total Parking Spaces 1
Garage N
Building
Story 2
Foundation Other
Sewer Public Sewer
Water Public
Architectural Style Cape Cod
Level or Stories 2
Additional Building Above Grade, Below Grade
New Construction N
Schools
School District Baltimore County Public Schools
Others
Senior Community No
Tax ID 04020208800320
Ownership Fee Simple
SqFt Source Assessor
Special Listing Condition Standard
Read Less

Bought with Ronnie Shockley • Hyatt & Company Real Estate, LLC



