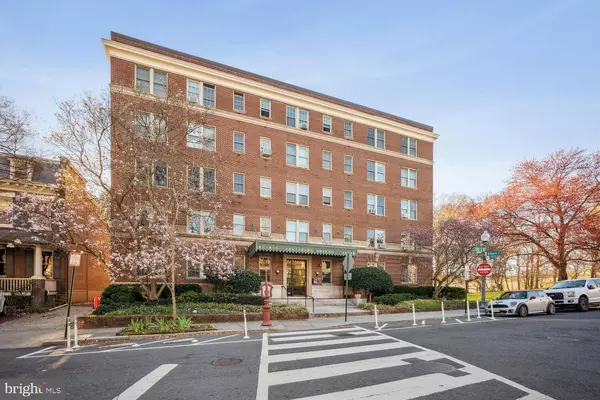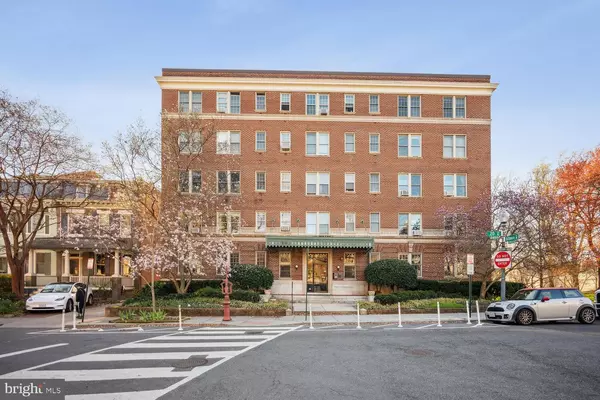For more information regarding the value of a property, please contact us for a free consultation.
2456 20TH ST NW #208 Washington, DC 20009
Want to know what your home might be worth? Contact us for a FREE valuation!

Our team is ready to help you sell your home for the highest possible price ASAP
Key Details
Sold Price $425,000
Property Type Condo
Sub Type Condo/Co-op
Listing Status Sold
Purchase Type For Sale
Square Footage 619 sqft
Price per Sqft $686
Subdivision Kalorama
MLS Listing ID DCDC2134662
Sold Date 12/18/24
Style Beaux Arts
Bedrooms 1
Full Baths 1
Condo Fees $407/mo
HOA Y/N N
Abv Grd Liv Area 619
Originating Board BRIGHT
Year Built 1923
Annual Tax Amount $3,306
Tax Year 2023
Property Description
KALORAMA/THE "ROCKLEDGE?" A CONDOMINIUM AS WELL AS A TIGHT COMMUNITY WITHIN A COMMUNITY. YOUR INVITING HALL/ENTRYWAY WITH SPACE FOR YOUR ARTWORK AS YOU PROCEED TO YOUR COMBINATION LIVING/DINNING ROOM, WITH SPACE SO PLENTIFUL YOU MAY REARRANGE AS MUCH AS YOU LIKE WITHOUT FEELING CLOSTROPHOBIC. KITCHEN WITH STAINLESS STEEL APPLIANCES & GRANITE COUNTERS. THE ENTIRE UNIT IS CHARMING, HOWEVER, THE BEDROOM IS MYSTICAL IN PROVIDING FOUR SEASON, GIVEN FOLIAGE PRESENT OR NOT FOR THE VEGETATIONS GROWING NEARBY OR ARCHETECHTURE OF BUILDINGS & STRUCTURES NEARBY. THE CONDOMINIUM BOARD MANAGES TO KEEP FEE DOWN. THIS UNITS CONDO FEE IS 407/MONTH WHICH INCLUDES HEAT & HOT WATER. A NUMBER OF PARKING SPACES ARE POSSIBLE WHEN AVAILABLE AT A MONTHLY FEE APPROX. $300/MO) LAUNDRY FACILITIES, BIKE ROOM & EXTRA CAGE STORAGE FOR THINGS SEASONAL ARE ALL ON THE LOWER LEVEL. PLENTY OF OPTIONS FOR METRO, BUS LINES & THERE IS FINE DINING GALORE. NO DOGS! TENANTS HAVE GIVEN NOTICE TO VACATE. POSSIBLE MOVE IN DATE SEPTEMBER 1.
Location
State DC
County Washington
Zoning CONDOMINIUM
Direction South
Rooms
Basement Other
Main Level Bedrooms 1
Interior
Interior Features Floor Plan - Traditional, Floor Plan - Open, Wood Floors
Hot Water Natural Gas
Heating Radiator
Cooling Window Unit(s)
Flooring Wood
Equipment Built-In Microwave, Oven/Range - Gas, Refrigerator, Stainless Steel Appliances, Dishwasher
Fireplace N
Window Features Double Pane
Appliance Built-In Microwave, Oven/Range - Gas, Refrigerator, Stainless Steel Appliances, Dishwasher
Heat Source Natural Gas
Laundry Common
Exterior
Utilities Available Electric Available, Natural Gas Available
Amenities Available Elevator, Extra Storage
Water Access N
Roof Type Unknown
Accessibility Elevator
Garage N
Building
Story 1
Unit Features Mid-Rise 5 - 8 Floors
Foundation Other
Sewer Public Sewer
Water Public
Architectural Style Beaux Arts
Level or Stories 1
Additional Building Above Grade, Below Grade
Structure Type Plaster Walls,Dry Wall
New Construction N
Schools
High Schools Wilson Senior
School District District Of Columbia Public Schools
Others
Pets Allowed Y
HOA Fee Include Heat,Sewer,Water
Senior Community No
Tax ID 2544//2016
Ownership Condominium
Security Features Intercom
Acceptable Financing Cash
Horse Property N
Listing Terms Cash
Financing Cash
Special Listing Condition Standard
Pets Allowed Cats OK
Read Less

Bought with Jessica G Kreiser • RE/MAX Town Center



