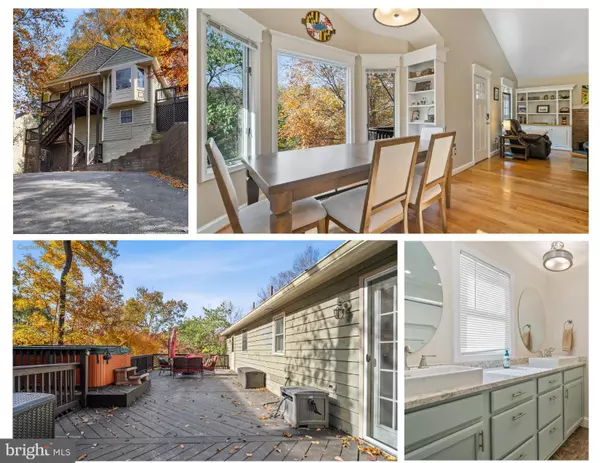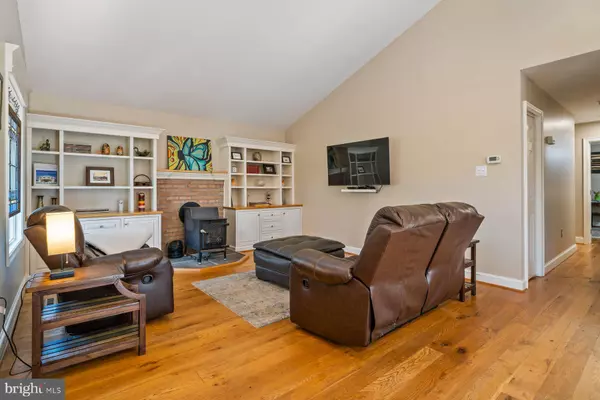For more information regarding the value of a property, please contact us for a free consultation.
6715 W LAKERIDGE RD New Market, MD 21774
Want to know what your home might be worth? Contact us for a FREE valuation!

Our team is ready to help you sell your home for the highest possible price ASAP
Key Details
Sold Price $590,000
Property Type Single Family Home
Sub Type Detached
Listing Status Sold
Purchase Type For Sale
Square Footage 2,444 sqft
Price per Sqft $241
Subdivision Pinehurst
MLS Listing ID MDFR2055570
Sold Date 12/30/24
Style Contemporary
Bedrooms 4
Full Baths 3
HOA Fees $132/ann
HOA Y/N Y
Abv Grd Liv Area 2,444
Originating Board BRIGHT
Year Built 1993
Annual Tax Amount $5,586
Tax Year 2024
Lot Size 10,880 Sqft
Acres 0.25
Property Description
Welcome home! Don't miss out on owning this lake view home, directly across from the trail entry and the lake. Enjoy your own hot tub overlooking the lake! On the main level, you will find the living room with a cozy wood burning stove and built-ins, a separate large dining space with bay window overlooking the lake, and beautifully updated kitchen with granite and stainless steel. Take the entertaining outside - the kitchen opens to a massive side deck overlooking lake! On this level you'll also find the primary bedroom with update bathroom, a large walk-in-closet and space for reading chairs or a desk. The primary bedroom also opens onto the deck for easy access to the Hot Tub. This level also has a second bedroom and full bathroom. On the lower level there are two more bedrooms (one currently being used as a gym), another full bathroom, the family room with a brand new pellet stove, a study with built in work stations, the laundry room and storage. The deck opens to the back yard and there are two decks on the front of the home. Three cars can easily fit in the paved driveway and there are 2 parking spaces created off the side of the street which belong to this home. This home is located almost directly across from the walking trails around the lake making it easy to walk to Nightingale beach or to take your golf cart. Lake Linganore has so much to offer with deep Navigable lake, multiple sandy beached, multiple pools, boating, fishing, swimming, tennis, basketball, beach volleyball, nature & bike trails, Frisbee golf, pickle ball, Event Tent, Farmers Markets, Summer Concert Series under the stars, playgrounds and so much more! Come and see for yourself.
Location
State MD
County Frederick
Zoning RESIDENTIAL
Rooms
Other Rooms Living Room, Primary Bedroom, Bedroom 2, Bedroom 3, Bedroom 4, Kitchen, Family Room, Laundry, Office, Bathroom 2, Bathroom 3, Primary Bathroom
Basement Front Entrance, Connecting Stairway, Fully Finished
Main Level Bedrooms 2
Interior
Interior Features Attic, Dining Area, Built-Ins, Crown Moldings, Entry Level Bedroom, Primary Bath(s), Wood Floors
Hot Water Electric
Heating Heat Pump(s), Wood Burn Stove, Baseboard - Electric
Cooling Central A/C
Fireplaces Number 2
Equipment Stainless Steel Appliances, Oven/Range - Electric, Cooktop, Dishwasher, Refrigerator, Disposal, Dryer, Washer
Fireplace Y
Appliance Stainless Steel Appliances, Oven/Range - Electric, Cooktop, Dishwasher, Refrigerator, Disposal, Dryer, Washer
Heat Source Electric, Wood, Other
Exterior
Exterior Feature Deck(s)
Garage Spaces 4.0
Fence Rear
Amenities Available Basketball Courts, Beach, Bike Trail, Common Grounds, Jog/Walk Path, Lake, Pool - Outdoor, Volleyball Courts, Tot Lots/Playground, Tennis Courts, Security, Boat Dock/Slip, Dog Park, Non-Lake Recreational Area, Picnic Area, Pier/Dock, Soccer Field, Tennis - Indoor, Water/Lake Privileges
Water Access Y
Water Access Desc Boat - Electric Motor Only,Canoe/Kayak,Fishing Allowed,Private Access,Swimming Allowed
View Water, Trees/Woods
Accessibility Other
Porch Deck(s)
Total Parking Spaces 4
Garage N
Building
Lot Description Landscaping, Partly Wooded, PUD
Story 2
Foundation Permanent
Sewer Public Sewer
Water Public
Architectural Style Contemporary
Level or Stories 2
Additional Building Above Grade
Structure Type Vaulted Ceilings
New Construction N
Schools
Elementary Schools Deer Crossing
Middle Schools Oakdale
High Schools Oakdale
School District Frederick County Public Schools
Others
HOA Fee Include Pool(s),Trash,Common Area Maintenance,Pier/Dock Maintenance,Reserve Funds,Road Maintenance,Snow Removal
Senior Community No
Tax ID 1127533299
Ownership Fee Simple
SqFt Source Assessor
Special Listing Condition Standard
Read Less

Bought with Nicole Violanti • Epique Realty



