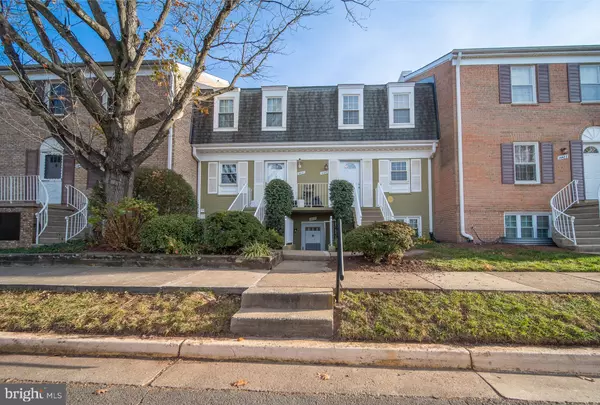For more information regarding the value of a property, please contact us for a free consultation.
14435 SAINT GERMAIN DR Centreville, VA 20121
Want to know what your home might be worth? Contact us for a FREE valuation!

Our team is ready to help you sell your home for the highest possible price ASAP
Key Details
Sold Price $310,000
Property Type Condo
Sub Type Condo/Co-op
Listing Status Sold
Purchase Type For Sale
Square Footage 1,054 sqft
Price per Sqft $294
Subdivision The Meadows
MLS Listing ID VAFX2210826
Sold Date 12/30/24
Style Traditional
Bedrooms 2
Full Baths 1
Half Baths 1
Condo Fees $346/mo
HOA Y/N N
Abv Grd Liv Area 1,054
Originating Board BRIGHT
Year Built 1971
Annual Tax Amount $3,132
Tax Year 2024
Property Description
This exceptional unit is located in the highly sought-after condominium at The Meadows, making it ideal for first-time homeowners or those looking to downsize. Recently renovated and move-in ready, the unit boasts fresh paint, newly installed modern laminate flooring, and carpet, complemented by stylish lighting and hardware throughout. Inside, you'll find a washer and dryer for added convenience. The functional balcony offers a personal oasis to unwind and enjoy fresh air at any time. Additional storage options include space under the stairs, pull-out stair access to the attic, and under the front steps. The condominium offers a very reasonable fee, with the area meticulously maintained by the management. Residents can enjoy amenities such as pools, a playground, a party room, and more. Conveniently located near a bus stop and with easy access to I-66 and major highways, this unit is surrounded by numerous shopping centers, providing everything you need within short distance. Condominium is FHA Approved and pets are welcome with certain guidelines. Please review the documents in MLS before submitting an offer. FHA Approved
Location
State VA
County Fairfax
Zoning 220
Rooms
Other Rooms Living Room, Dining Room, Kitchen
Interior
Hot Water Natural Gas
Heating Heat Pump(s)
Cooling Central A/C
Equipment Dishwasher, Disposal, Dryer, Washer, Stove, Refrigerator
Fireplace N
Appliance Dishwasher, Disposal, Dryer, Washer, Stove, Refrigerator
Heat Source Natural Gas
Exterior
Garage Spaces 2.0
Parking On Site 1
Amenities Available Common Grounds, Pool - Outdoor, Tot Lots/Playground
Water Access N
Roof Type Architectural Shingle
Accessibility None
Total Parking Spaces 2
Garage N
Building
Story 2
Foundation Concrete Perimeter
Sewer Public Sewer
Water Public
Architectural Style Traditional
Level or Stories 2
Additional Building Above Grade, Below Grade
New Construction N
Schools
School District Fairfax County Public Schools
Others
Pets Allowed Y
HOA Fee Include Common Area Maintenance,Ext Bldg Maint,Lawn Maintenance,Road Maintenance,Snow Removal,Trash
Senior Community No
Tax ID 0543 06 0029C
Ownership Condominium
Acceptable Financing Cash, Conventional, FHA, VA, VHDA
Horse Property N
Listing Terms Cash, Conventional, FHA, VA, VHDA
Financing Cash,Conventional,FHA,VA,VHDA
Special Listing Condition Standard
Pets Allowed Number Limit, Case by Case Basis
Read Less

Bought with weiyi sun • Evergreen Properties



