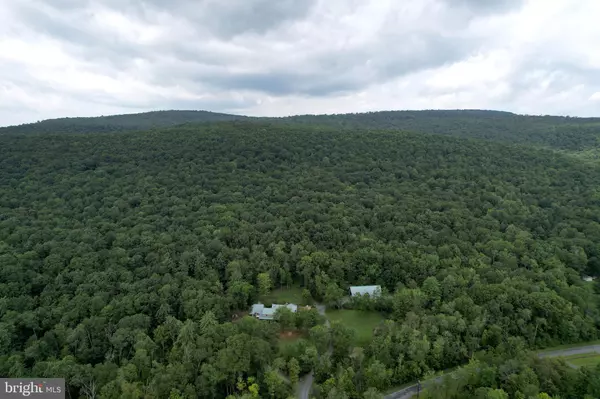For more information regarding the value of a property, please contact us for a free consultation.
337 DUTCH HOLLOW RD Jersey Shore, PA 17740
Want to know what your home might be worth? Contact us for a FREE valuation!

Our team is ready to help you sell your home for the highest possible price ASAP
Key Details
Sold Price $1,168,300
Property Type Single Family Home
Sub Type Detached
Listing Status Sold
Purchase Type For Sale
Square Footage 6,939 sqft
Price per Sqft $168
Subdivision None Available
MLS Listing ID PACL2024754
Sold Date 12/30/24
Style Cabin/Lodge,Post & Beam,Other
Bedrooms 7
Full Baths 5
Half Baths 1
HOA Y/N N
Abv Grd Liv Area 4,655
Originating Board BRIGHT
Year Built 1830
Annual Tax Amount $9,984
Tax Year 2022
Lot Size 150.000 Acres
Acres 150.0
Property Description
This original 1830's log cabin was built for the first manager of the Woolrich factory. Encapsulating the original structure are three 2 story post and beam-built additions, with beautiful stone exterior cultivated from the property. Endless privacy and possibilities on almost 150 acres of pristine wooded land bordered by state game land with miles of trails to explore. Countless potential uses from family gatherings, hunting lodge, or any type of retreat, make this property outstanding. Now transformed into a magnificent living space, the property has maintained all of its original charm and character. The chef's kitchen showcases attention to detail and functionality with granite countertops, a variety of storage options, a wine cooler, beverage drawers, and a built-in bar area. The extensive living space offers versatile uses and comfortable living with 7 bedrooms, 5.5 bathrooms, various dens and offices, and copious room to entertain. The 3-story spiral staircase leading to a loft office/library adds an elegant touch to the design. Music, exercise, and family rooms in the walk-out finished lower levels provide space for all kinds of interests and hobbies. A separate structure houses the generator which insures all of your comforts are still in place, even if you were to go "off grid". The fully insulated gothic style 40 x 70 Unadilla barn with 14 x 20 foot insulated overhead doors and utility garage provide ample space for pull-through vehicle/ RV storage and workshop activities. You will find a half bath and upstairs office space inside this building as well. The outdoor elements of the property also contribute to its allure, with professional landscaping, hardscaping, stone retaining walls, two circular driveways, and a brick patio creating an inviting environment for outdoor activities and entertainment. The wrap-around decking offers panoramic views of the surrounding woods and wildlife. Included on the property are a playhouse, outhouse, stone generator building, and gas tanks with pumps. This property embraces the natural beauty of the wooded acreage and offers a serene retreat away from the urban bustle. This property has been maintained, updated, and loved by its current owner for decades, and is ready for a new chapter.
Location
State PA
County Clinton
Area Pine Creek Twp (16328)
Zoning R
Rooms
Other Rooms Living Room, Dining Room, Primary Bedroom, Bedroom 2, Bedroom 3, Bedroom 4, Bedroom 5, Kitchen, Family Room, Den, Foyer, Bedroom 1, Study, Sun/Florida Room, Exercise Room, Recreation Room, Storage Room, Utility Room, Bedroom 6, Bonus Room, Hobby Room, Primary Bathroom, Full Bath, Half Bath
Basement Walkout Level, Fully Finished
Main Level Bedrooms 2
Interior
Interior Features Attic, Ceiling Fan(s), Exposed Beams, Kitchen - Island, Spiral Staircase, Stove - Wood, Walk-in Closet(s)
Hot Water Electric, Oil
Heating Heat Pump(s), Hot Water
Cooling Central A/C
Flooring Hardwood, Tile/Brick
Fireplaces Number 3
Fireplaces Type Stone, Wood
Equipment Cooktop
Fireplace Y
Appliance Cooktop
Heat Source Electric, Oil
Laundry Main Floor
Exterior
Exterior Feature Brick, Deck(s), Patio(s), Wrap Around
Parking Features Garage - Front Entry, Garage - Rear Entry, Garage - Side Entry, Garage Door Opener, Oversized
Garage Spaces 6.0
Utilities Available Cable TV Available
Water Access N
View Panoramic
Roof Type Metal
Street Surface Gravel
Accessibility None
Porch Brick, Deck(s), Patio(s), Wrap Around
Total Parking Spaces 6
Garage Y
Building
Lot Description Adjoins - Game Land, Adjoins - Open Space, Adjoins - Public Land, Hunting Available, Mountainous
Story 2
Foundation Block
Sewer On Site Septic
Water Well
Architectural Style Cabin/Lodge, Post & Beam, Other
Level or Stories 2
Additional Building Above Grade, Below Grade
Structure Type Beamed Ceilings,Block Walls,Vaulted Ceilings
New Construction N
Schools
School District Keystone Central
Others
Pets Allowed Y
Senior Community No
Tax ID 29-15287
Ownership Fee Simple
SqFt Source Estimated
Security Features 24 hour security
Acceptable Financing Cash, Conventional
Listing Terms Cash, Conventional
Financing Cash,Conventional
Special Listing Condition Standard
Pets Allowed No Pet Restrictions
Read Less

Bought with Matthew Wolf • RE/MAX Of Reading



