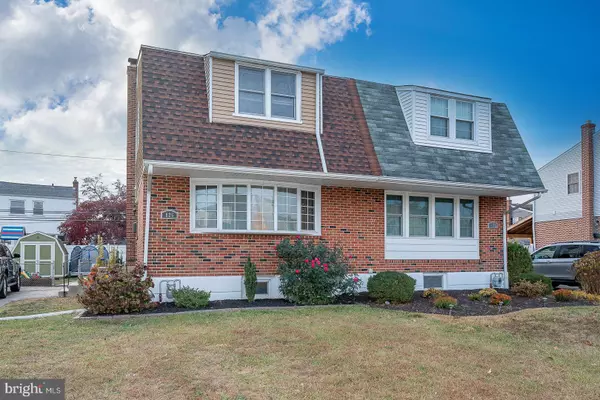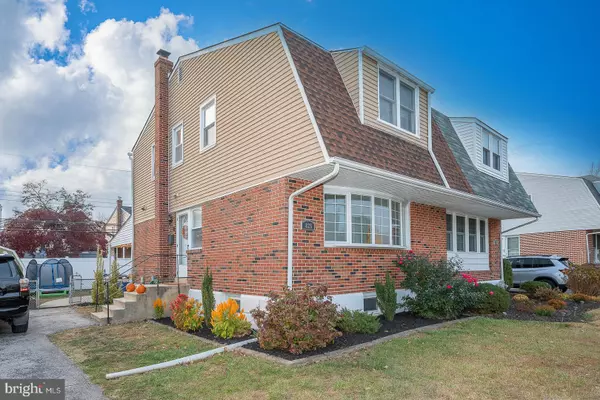For more information regarding the value of a property, please contact us for a free consultation.
825 HOOD RD Swarthmore, PA 19081
Want to know what your home might be worth? Contact us for a FREE valuation!

Our team is ready to help you sell your home for the highest possible price ASAP
Key Details
Sold Price $360,000
Property Type Single Family Home
Sub Type Twin/Semi-Detached
Listing Status Sold
Purchase Type For Sale
Square Footage 1,224 sqft
Price per Sqft $294
Subdivision Swarthmorewood
MLS Listing ID PADE2080122
Sold Date 12/27/24
Style Colonial
Bedrooms 3
Full Baths 1
Half Baths 1
HOA Y/N N
Abv Grd Liv Area 1,224
Originating Board BRIGHT
Year Built 1955
Annual Tax Amount $6,843
Tax Year 2023
Lot Size 3,485 Sqft
Acres 0.08
Lot Dimensions 34.00 x 80.00
Property Description
Welcome to 825 Hood Rd! Located in the heart of Ridley's desireable Swarthmorewood neighborhood, you'll find this fabulous 3 Bedroom 1 1/2 Bath twin with great updates from top to bottom! Starting at the first floor, find a spacious living room with good natural light from the updated bay windows at the front. The dining room flows from there and into a very tastefully refinished galley style kitchen. With a good workable layout, stainless appliances, gas cooking, butcher block counters, ceramic backsplash, and built-ins...the kitchen offers convenient access to outdoor grilling or dining at a great backyard covered patio. On the 2nd floor there's a good size primary bedroom with double closets, 2 additional bedrooms, the hall bath, and hallway custom storage area...with beautiful shiplap and millwork finishes on this level. The fully refinished basement offers more good living space with an open family room/office/playroom with recessed lights and its own sweet mini bar with bar frig too. A storage space and a utility/laundry area complete the basement with a walkout rear exit to the backyard. There's a good size level backyard from the patio area and a convenient shared driveway for off street parking. Conveniently located to great area shopping, parks, playgrounds, schools, dining, community events, public trans, and so much more nearby! Also close to I95, 476, Philly International airport! Don't miss this great opportunity to call this special gem home...come check it out!
Location
State PA
County Delaware
Area Ridley Twp (10438)
Zoning RESIDENTIAL
Rooms
Other Rooms Living Room, Dining Room, Primary Bedroom, Bedroom 2, Bedroom 3, Kitchen, Family Room, Office, Bathroom 1, Half Bath
Basement Fully Finished, Heated, Walkout Level, Other, Rear Entrance, Improved
Interior
Interior Features Built-Ins, Ceiling Fan(s), Upgraded Countertops
Hot Water Natural Gas
Heating Forced Air
Cooling Central A/C
Flooring Fully Carpeted, Ceramic Tile, Luxury Vinyl Plank
Equipment Built-In Microwave, Dishwasher, Disposal, Oven - Self Cleaning, Oven/Range - Gas, Stainless Steel Appliances
Fireplace N
Window Features Double Hung,Bay/Bow
Appliance Built-In Microwave, Dishwasher, Disposal, Oven - Self Cleaning, Oven/Range - Gas, Stainless Steel Appliances
Heat Source Natural Gas
Laundry Basement, Washer In Unit, Dryer In Unit
Exterior
Exterior Feature Patio(s)
Garage Spaces 4.0
Water Access N
Roof Type Shingle
Accessibility None
Porch Patio(s)
Total Parking Spaces 4
Garage N
Building
Story 2
Foundation Block, Concrete Perimeter
Sewer Public Sewer
Water Public
Architectural Style Colonial
Level or Stories 2
Additional Building Above Grade, Below Grade
New Construction N
Schools
School District Ridley
Others
Senior Community No
Tax ID 38-02-01185-00
Ownership Fee Simple
SqFt Source Assessor
Special Listing Condition Standard
Read Less

Bought with Lindsay Sara Neuman • Compass Pennsylvania, LLC



