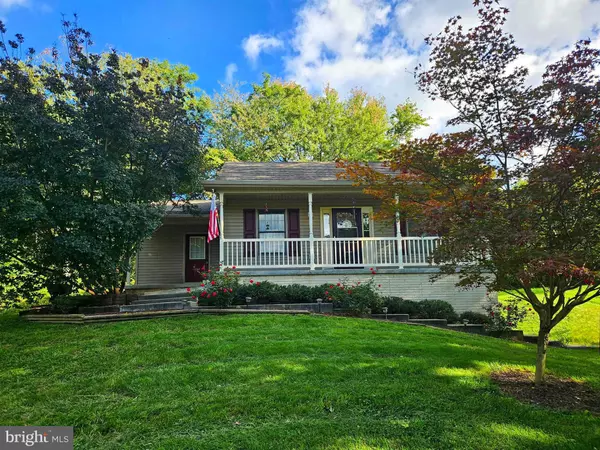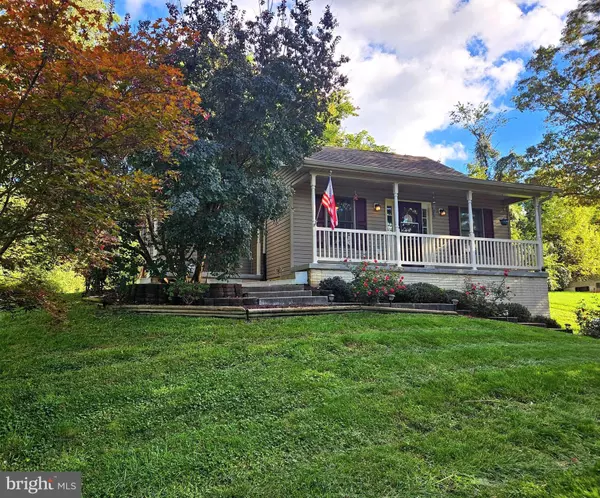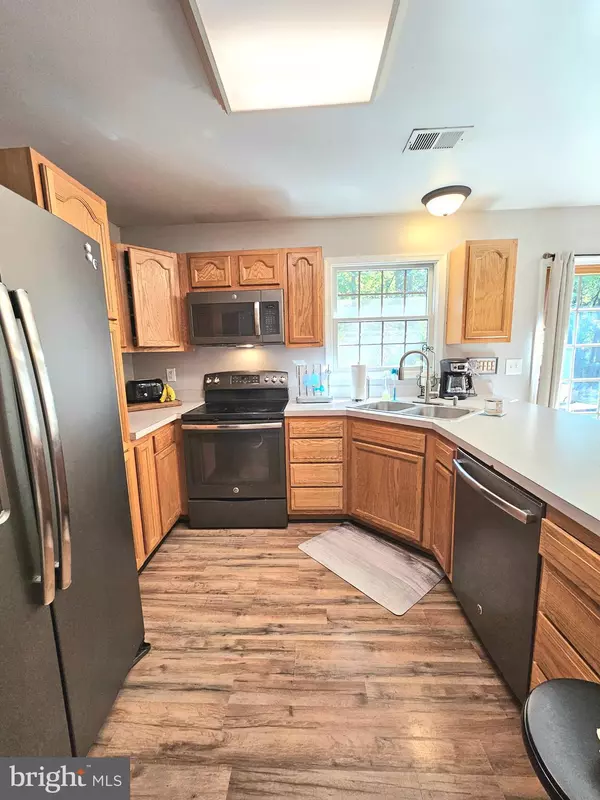For more information regarding the value of a property, please contact us for a free consultation.
3601 TREGO MOUNTAIN RD Keedysville, MD 21756
Want to know what your home might be worth? Contact us for a FREE valuation!

Our team is ready to help you sell your home for the highest possible price ASAP
Key Details
Sold Price $355,900
Property Type Single Family Home
Sub Type Detached
Listing Status Sold
Purchase Type For Sale
Square Footage 1,748 sqft
Price per Sqft $203
Subdivision None Available
MLS Listing ID MDWA2024664
Sold Date 12/27/24
Style Ranch/Rambler,Raised Ranch/Rambler
Bedrooms 2
Full Baths 2
HOA Y/N N
Abv Grd Liv Area 920
Originating Board BRIGHT
Year Built 2006
Annual Tax Amount $2,440
Tax Year 2024
Lot Size 0.460 Acres
Acres 0.46
Property Description
Welcome Home! This stunning 2-3 bedroom residence offers ample storage throughout and a warm, inviting atmosphere. The modern kitchen features stainless steel appliances and overlooks a friendly breakfast bar, dining room, and family room—perfect for gatherings. Conveniently located, the main level bathroom is at the heart of the home, while the laundry room is just off the kitchen for easy access.
The lower level is designed for entertaining and serves as a versatile 3rd bedroom, complete with a uniquely designed bathroom. In the cozy carpeted area, you'll find a charming stone hearth fireplace that warms the entire space, making it an ideal spot to relax. Plus, there's an organized utility room and two additional storage rooms in the walk-out basement.
The homeowners are including a RING camera system with extra cameras, as well as a Wi-Fi digital programmable touch screen thermostat for added convenience. Recent updates include HVAC (2021), a newly paved driveway (2022), rear patio (2024)and the septic pumped November 2024. They're even leaving the playset equipment in the side yard! There is a survey with the agent documents.
This home shows impressively and is one you won't want to miss. Come see it for yourself!
Location
State MD
County Washington
Zoning P
Direction Northeast
Rooms
Basement Connecting Stairway, Outside Entrance, Fully Finished
Main Level Bedrooms 2
Interior
Interior Features Bar, Breakfast Area, Built-Ins, Carpet, Ceiling Fan(s), Combination Kitchen/Dining, Combination Dining/Living, Family Room Off Kitchen, Wood Floors
Hot Water Electric
Heating Heat Pump(s)
Cooling Central A/C
Flooring Partially Carpeted, Wood, Vinyl
Fireplaces Number 1
Fireplaces Type Fireplace - Glass Doors, Stone, Electric
Equipment Stainless Steel Appliances, Washer, Dryer - Electric
Fireplace Y
Appliance Stainless Steel Appliances, Washer, Dryer - Electric
Heat Source Electric
Laundry Main Floor, Upper Floor
Exterior
Exterior Feature Patio(s), Deck(s), Porch(es)
Garage Spaces 6.0
Water Access N
View Scenic Vista, Trees/Woods, Other
Roof Type Shingle
Street Surface Black Top
Accessibility None
Porch Patio(s), Deck(s), Porch(es)
Road Frontage City/County
Total Parking Spaces 6
Garage N
Building
Story 2
Foundation Concrete Perimeter
Sewer Gravity Sept Fld, Private Septic Tank
Water Well
Architectural Style Ranch/Rambler, Raised Ranch/Rambler
Level or Stories 2
Additional Building Above Grade, Below Grade
Structure Type Dry Wall
New Construction N
Schools
School District Washington County Public Schools
Others
Pets Allowed Y
Senior Community No
Tax ID 2208002959
Ownership Fee Simple
SqFt Source Assessor
Acceptable Financing FHA, Conventional, USDA, Cash
Listing Terms FHA, Conventional, USDA, Cash
Financing FHA,Conventional,USDA,Cash
Special Listing Condition Standard
Pets Allowed No Pet Restrictions
Read Less

Bought with Jessie Rivera • Long & Foster Real Estate, Inc.



