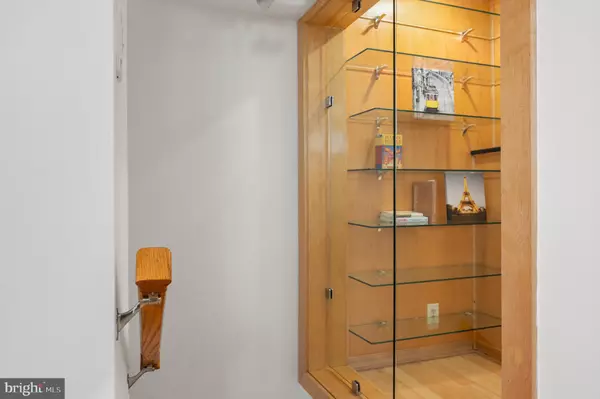For more information regarding the value of a property, please contact us for a free consultation.
1632 VALENCIA WAY Reston, VA 20190
Want to know what your home might be worth? Contact us for a FREE valuation!

Our team is ready to help you sell your home for the highest possible price ASAP
Key Details
Sold Price $625,000
Property Type Townhouse
Sub Type Interior Row/Townhouse
Listing Status Sold
Purchase Type For Sale
Square Footage 2,268 sqft
Price per Sqft $275
Subdivision Reston
MLS Listing ID VAFX2205176
Sold Date 12/23/24
Style Contemporary
Bedrooms 3
Full Baths 3
HOA Fees $118/qua
HOA Y/N Y
Abv Grd Liv Area 1,512
Originating Board BRIGHT
Year Built 1972
Annual Tax Amount $5,512
Tax Year 2024
Lot Size 1,552 Sqft
Acres 0.04
Property Description
Welcome to 1632 Valencia Way, a modern and stylish three-story townhome in the heart of Reston. With its open-concept design, this home is perfect for hosting friends and family or enjoying a relaxing night in. The European-style kitchen features granite countertops and brand-new appliances, including a stove, dishwasher, and range hood, making cooking enjoyable. All the bathrooms have been beautifully updated, and the ground-level full bath offers extra flexibility for guests or an in-law suite.
This home has a new HVAC system, water heater, and a new washer and dryer upstairs, ready for installation in February 2024. Thoughtful design touches like recessed LED lighting, real wood doors, and modern blinds give the space a fresh, inviting feel, while big windows and sliding doors fill the rooms with natural light.
You're just one mile from Wiehle-Reston East Metro and Reston Town Center, making getting around for work or play easy. The W&OD Trail and nearby local spots like The Bike Lane Bike Shop are perfect for outdoor adventures or a casual weekend bike ride.
With all these updates and a move-in-ready vibe, 1632 Valencia Way is ready to welcome you home. See it yourself and fall in love with everything this home and location offers!
Location
State VA
County Fairfax
Zoning 370
Rooms
Other Rooms Living Room, Dining Room, Primary Bedroom, Bedroom 2, Bedroom 3, Kitchen, Game Room, Breakfast Room
Basement Front Entrance, Fully Finished, Walkout Level
Interior
Interior Features Breakfast Area, Kitchen - Table Space, Combination Dining/Living, Floor Plan - Traditional
Hot Water Electric
Heating Forced Air
Cooling Ceiling Fan(s), Central A/C
Fireplaces Number 1
Equipment Dishwasher, Disposal, Dryer, Exhaust Fan, Microwave, Oven/Range - Electric, Refrigerator, Washer, Freezer
Fireplace Y
Window Features Screens
Appliance Dishwasher, Disposal, Dryer, Exhaust Fan, Microwave, Oven/Range - Electric, Refrigerator, Washer, Freezer
Heat Source Electric
Exterior
Exterior Feature Deck(s)
Garage Spaces 2.0
Fence Partially
Utilities Available Cable TV Available
Amenities Available Community Center, Jog/Walk Path, Pool - Outdoor, Tennis Courts
Water Access N
Accessibility None
Porch Deck(s)
Total Parking Spaces 2
Garage N
Building
Lot Description Backs to Trees
Story 3
Foundation Concrete Perimeter
Sewer Public Sewer
Water Public
Architectural Style Contemporary
Level or Stories 3
Additional Building Above Grade, Below Grade
New Construction N
Schools
Elementary Schools Forest Edge
Middle Schools Hughes
High Schools South Lakes
School District Fairfax County Public Schools
Others
Pets Allowed Y
HOA Fee Include Management,Pool(s),Snow Removal,Trash
Senior Community No
Tax ID 0181 05010021
Ownership Fee Simple
SqFt Source Assessor
Special Listing Condition Standard
Pets Allowed No Pet Restrictions
Read Less

Bought with Judith H Smith • Keller Williams Realty Dulles



