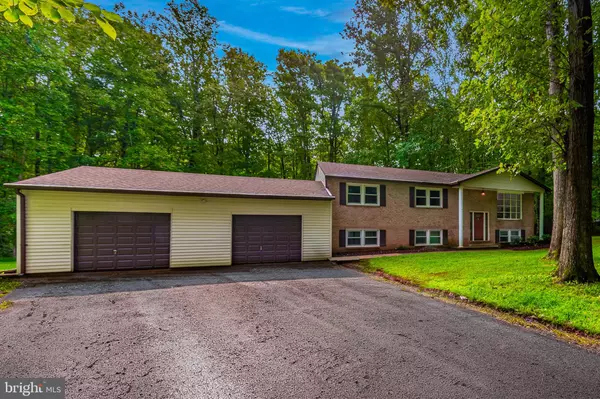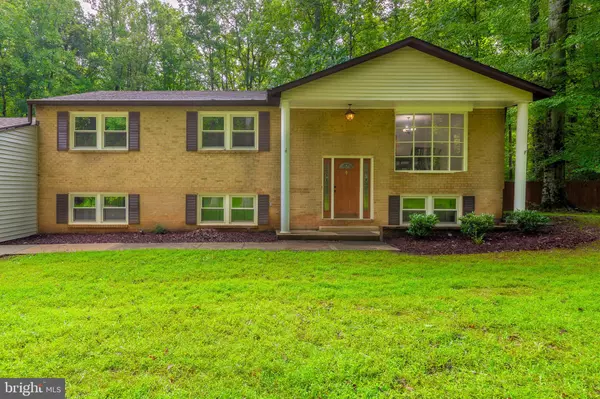For more information regarding the value of a property, please contact us for a free consultation.
13891 AMY LN Nokesville, VA 20181
Want to know what your home might be worth? Contact us for a FREE valuation!

Our team is ready to help you sell your home for the highest possible price ASAP
Key Details
Sold Price $650,000
Property Type Single Family Home
Sub Type Detached
Listing Status Sold
Purchase Type For Sale
Square Footage 2,156 sqft
Price per Sqft $301
Subdivision Oaks Of Shenandoah
MLS Listing ID VAPW2080316
Sold Date 12/20/24
Style Bi-level
Bedrooms 4
Full Baths 3
HOA Y/N N
Abv Grd Liv Area 1,300
Originating Board BRIGHT
Year Built 1983
Annual Tax Amount $5,887
Tax Year 2024
Lot Size 5.569 Acres
Acres 5.57
Property Description
Prime location in Nokesville, Virginia! Looking for a property to adore and love? Conveniently located near major interchanges, VRE and amenities. Local shopping, dining & ideal for commuters. Looking for a serene drive home? Drive down Amy Lane and Look no further! Walk along the sidewalk path and as you enter the home. Notice the unique wide staircase which leads to the upper level or the lower level. This home features a spacious and open floor plan. In the kitchen, the stove, microwave, dishwasher and refrigerator, have been upgraded. In the utility/laundry room there are a new washer and dryer, along with a newer commercial hot water heater 60+, copper piping and pressure tank, improved deck and rear fencing. The asphalt roof is 5 years young and has a 20 year warranty with and leaf guard gutters . A wonderful combination of both home and investment. Some interior cosmetic attention allows for your own personal interior style and touches.
Both levels have rear access. The upper level has a sliding glass door to the upper deck and staircase leading to a partially fenced area for safe playing for kids and pets alike! The lower level has sliding glass door access and super fun for entertaining! This property is partially wooded in the front, sides and rear. If you enjoy the beauty of a home with nature this is it! Watch the deer early in the morning or evenings while you enjoy sipping on your favorite beverage. This property has a VA Assumable loan with a rate at 2.75%. Definitely want to speak with your loan officer and maximize on this opportunity!
This property will be available for viewing and you won't want to miss your chance to call this property, home. Lots of wonderful memories are waiting for you.
Location
State VA
County Prince William
Zoning A1
Direction South
Rooms
Other Rooms Living Room, Dining Room, Primary Bedroom, Bedroom 2, Bedroom 4, Kitchen, Family Room, Basement, Foyer, Bedroom 1, Bathroom 2, Bathroom 3, Bonus Room, Primary Bathroom
Basement Full
Interior
Interior Features Combination Kitchen/Dining, Dining Area, Exposed Beams, Floor Plan - Open, Pantry, Primary Bath(s), Recessed Lighting, Stove - Wood, Other, Attic, Bathroom - Tub Shower, Ceiling Fan(s)
Hot Water 60+ Gallon Tank, Electric, Other
Heating Heat Pump(s)
Cooling Central A/C, Ceiling Fan(s), Heat Pump(s), Programmable Thermostat
Flooring Ceramic Tile, Hardwood, Laminated
Fireplaces Number 1
Fireplaces Type Brick, Wood, Mantel(s)
Equipment Built-In Microwave, Cooktop, Dishwasher, Disposal, Dryer - Electric, Exhaust Fan, Microwave, Oven - Single, Stove, Washer, Water Heater - High-Efficiency
Furnishings No
Fireplace Y
Window Features Screens,Low-E,Double Pane
Appliance Built-In Microwave, Cooktop, Dishwasher, Disposal, Dryer - Electric, Exhaust Fan, Microwave, Oven - Single, Stove, Washer, Water Heater - High-Efficiency
Heat Source Electric, Wood
Laundry Basement, Lower Floor, Dryer In Unit, Washer In Unit
Exterior
Exterior Feature Deck(s)
Parking Features Garage - Front Entry, Other
Garage Spaces 6.0
Fence Partially, Rear, Wood, Wire
Utilities Available Water Available, Electric Available, Cable TV Available, Phone Available
Water Access N
View Trees/Woods
Roof Type Asphalt
Street Surface Black Top
Accessibility None
Porch Deck(s)
Road Frontage Public
Attached Garage 2
Total Parking Spaces 6
Garage Y
Building
Lot Description Backs to Trees, Front Yard, Landscaping, Level, No Thru Street, Partly Wooded, Rear Yard, Rural
Story 2
Foundation Concrete Perimeter, Crawl Space
Sewer Private Septic Tank
Water Well
Architectural Style Bi-level
Level or Stories 2
Additional Building Above Grade, Below Grade
Structure Type Dry Wall,Beamed Ceilings
New Construction N
Schools
Elementary Schools Coles
Middle Schools Benton
High Schools Charles J. Colgan, Sr.
School District Prince William County Public Schools
Others
Pets Allowed Y
Senior Community No
Tax ID 7792-93-4228
Ownership Fee Simple
SqFt Source Assessor
Security Features Main Entrance Lock,Smoke Detector
Acceptable Financing Cash, Conventional, FHA, Private, Rural Development, USDA, VA, VHDA, Assumption
Horse Property N
Listing Terms Cash, Conventional, FHA, Private, Rural Development, USDA, VA, VHDA, Assumption
Financing Cash,Conventional,FHA,Private,Rural Development,USDA,VA,VHDA,Assumption
Special Listing Condition Standard
Pets Allowed No Pet Restrictions
Read Less

Bought with Masoud Kavianpour • Metropolitan Properties



