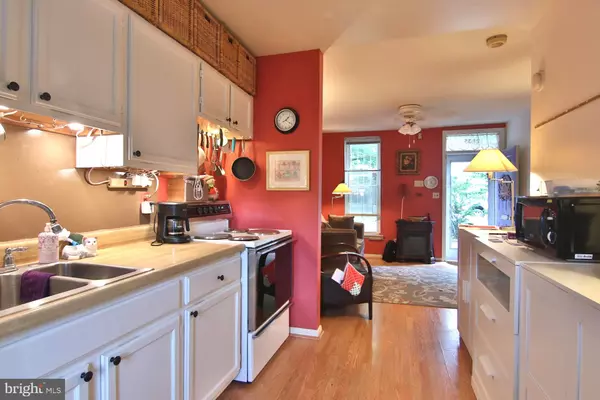For more information regarding the value of a property, please contact us for a free consultation.
2835 REMINGTON AVE Baltimore, MD 21211
Want to know what your home might be worth? Contact us for a FREE valuation!

Our team is ready to help you sell your home for the highest possible price ASAP
Key Details
Sold Price $180,000
Property Type Townhouse
Sub Type Interior Row/Townhouse
Listing Status Sold
Purchase Type For Sale
Square Footage 1,170 sqft
Price per Sqft $153
Subdivision Hampden Historic District
MLS Listing ID MDBA2123496
Sold Date 09/27/24
Style Trinity,Traditional
Bedrooms 3
Full Baths 1
HOA Y/N N
Abv Grd Liv Area 1,170
Originating Board BRIGHT
Year Built 1900
Annual Tax Amount $2,737
Tax Year 2024
Lot Size 965 Sqft
Acres 0.02
Lot Dimensions 12.6x80
Property Description
NEW PRICE ... 275000...."Location location location" they say and this is it!! Just minutes from the many shops and restaurants in Remington, one of the hottest spots in Baltimore!! Right by R House which has 10 chef-driven counters and New Orleans-inspired soul food! Plus located in a quiet block of homes with lots of front yard space so that you can have a flower garden!! And in the back yard, so much privacy, as alley deadends in the back !! Near Hampden and Charles Village! The home is awesome, brick front exterior plus ... walk inside to your spacious living room and kitchen on the main level to outside door to a private patio outside.... then upstairs to the master suite level with master bedroom, full bath, and laundry... then to the third floor to your two private guest or kid's bedrooms. PLUS, a large unfinished basement where you can do your painting and crafts ...so delightful! Lots of natural sunlight filters into this wonderful home! New windows and new roof 2 years! The neighborhood is friendly and fun ! Will be open Saturday May 4th and May 11th from 1 to 3pm
Location
State MD
County Baltimore City
Zoning R-8
Rooms
Basement Connecting Stairway, Unfinished
Interior
Interior Features Breakfast Area, Carpet, Ceiling Fan(s), Combination Kitchen/Dining, Floor Plan - Open, Primary Bath(s), Bathroom - Tub Shower
Hot Water Natural Gas
Heating Forced Air
Cooling Ceiling Fan(s), Window Unit(s)
Equipment Washer, Stove, Refrigerator
Fireplace N
Appliance Washer, Stove, Refrigerator
Heat Source Natural Gas
Exterior
Water Access N
View Garden/Lawn, Street, Trees/Woods
Accessibility None
Garage N
Building
Lot Description Backs to Trees, Front Yard, Landscaping, Level, Partly Wooded, Rear Yard, Trees/Wooded
Story 4
Foundation Block
Sewer Public Sewer
Water Public
Architectural Style Trinity, Traditional
Level or Stories 4
Additional Building Above Grade, Below Grade
New Construction N
Schools
Elementary Schools Margaret Brent
Middle Schools Booker T. Washington
High Schools Edmondson-Westside
School District Baltimore City Public Schools
Others
Senior Community No
Tax ID 0312023650C030
Ownership Fee Simple
SqFt Source Estimated
Special Listing Condition Standard
Read Less

Bought with James E. Parks, III • Coldwell Banker Realty



